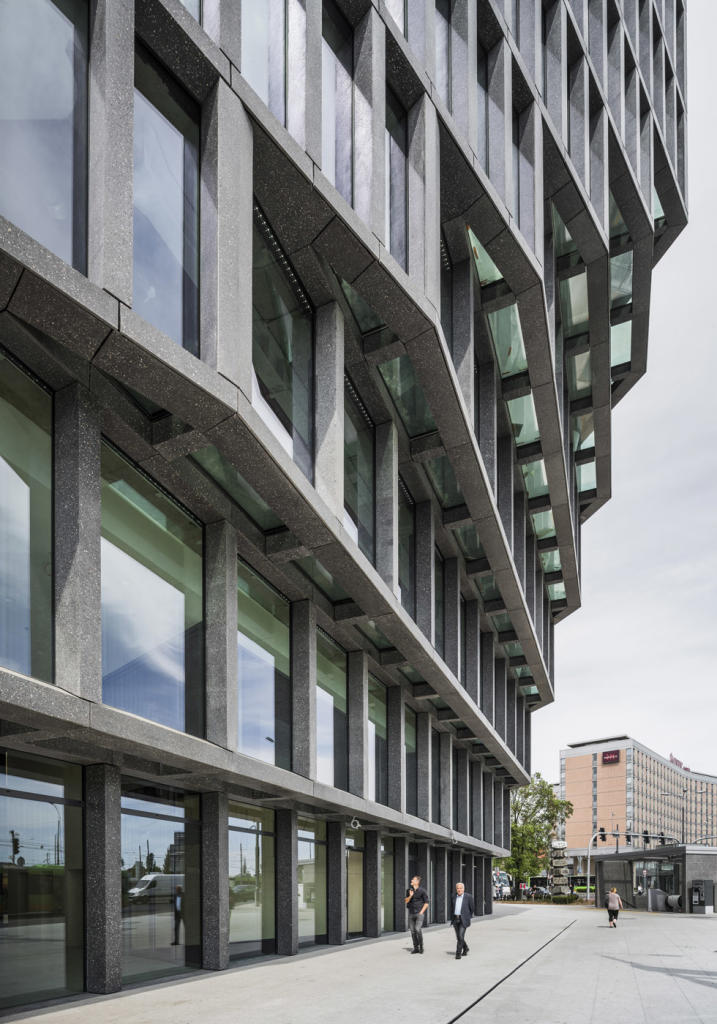Category: Office Building of the Year 2018

-
Name of building - |
Location - |
Date of completion 06.2017 |
Author/s of the architectural design - |
Investor Garvest Real Estate Cooperatief UA i Grupa Kapitałowa VOX |
Developer - |
General contractor PORR Polska |
Standard of the building BREEAM Excellent |
Facility's website http://garvest.com/baltyk |
Total area 30 650 m2 (w tym pow. całkowita podziemna: 10 890 m2, pow. całkowita nadziemna: 19 760 m2 |
Useable area 19135 m2 |
Office area 1 m2 |
Cubic volume 112438 m3 |
Height 65 m |
Number of above-ground floors 16 |
Number of underground floors 3 |
Number of parking spaces 152 |
number of lifts 6 |
|
Building type / basic and additional functions (what percentage is the basic function of the building and what% are the other functions?)
-
|
|
Information about the architect/architectural studio
-
|
|
Description of the façade (type of finishing, materials used)
-
|
|
Details of the parking facilities (underground / above-ground)
-
|
|
Facilities for cyclists (bicycle parking, showers, lockers, bike rental)
-
|
|
Description of the facility from an architectural point of view
-
|
|
Ecological and energy efficient features
-
|
|
Certificates
-
|
|
Location of the building on the plot / Integration with the surrounding area
-
|
|
The impact of the building on the local community (whether its development has revived the neighbourhood or created new public space. What significance for the city / residents has this building had?)
-
|
|
Versatility (the ability to later change / adapt for the next tenant and the possibility of modification in terms of the current needs of tenants)
-
|
|
Timelessness, durability of solutions and materials used
-
|
|
Additional information and justification for why the building deserves to be rewarded
-
|
 Polski
Polski






