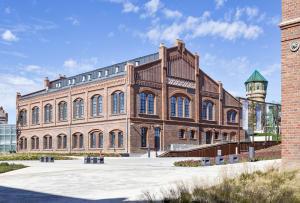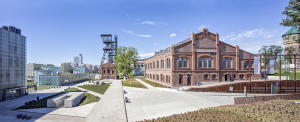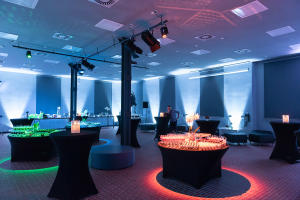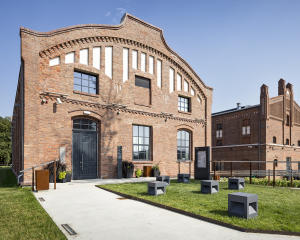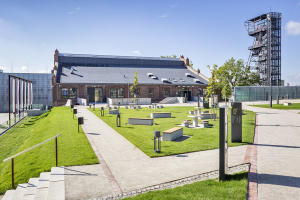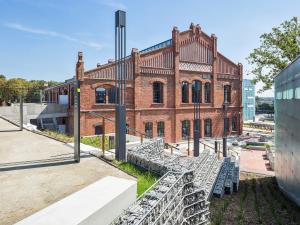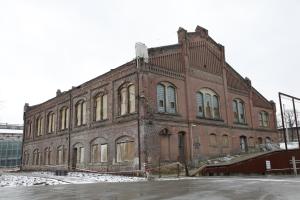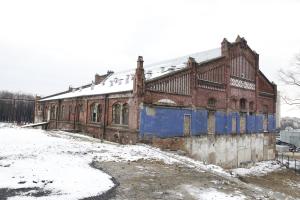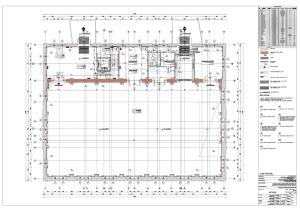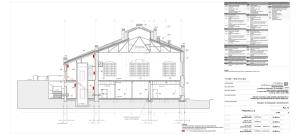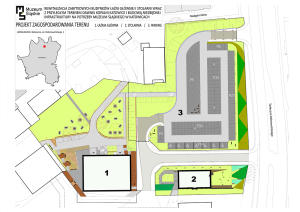Category: The Revalorisation Award 2018
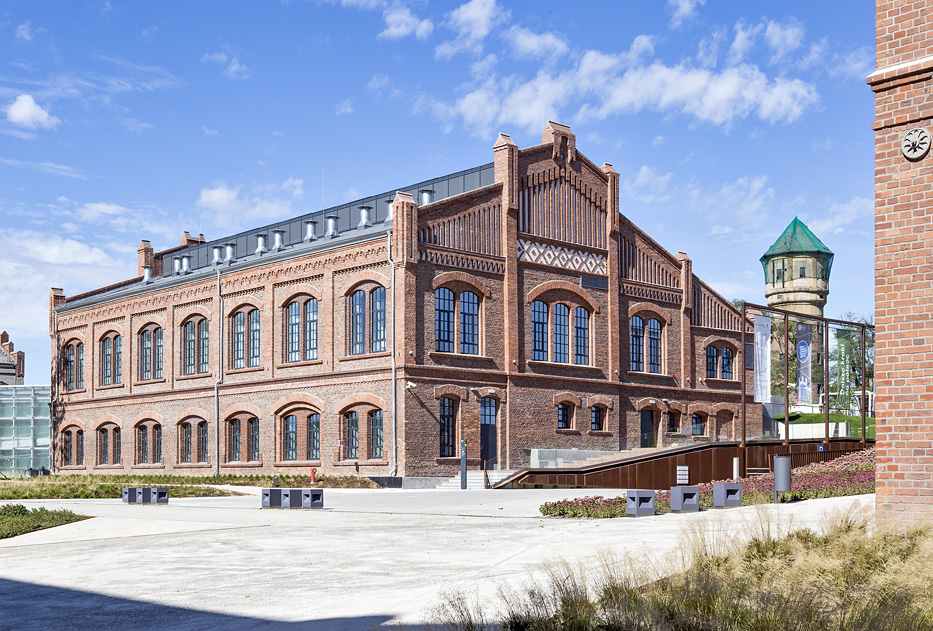
The Carpentry building was built around 1909. In the later period, a styleless annex demolished during the reconstruction was added to it from the west. After closing the mine – since 1999, the facility has not been used. The Carpentry building is located in the complex of the oldest buildings of the plant. The facility is an important element of the complex due to the function it performed in the plant; it is part of the composition and spatial arrangement of the complex. The building’s façade has rich architectural decorations, referring to some of the facilities included in the complex, which were built or rebuilt at the beginning of the 20th century. The simple structure was supplemented with a representative, monumental décor, characteristic of this type of architecture in the early 20th century. The building of the former carpentry is a free-standing building, with no basement and a regular rectangular shape, measuring approximately 25.39 m x 12.78 m. It has a simple, symmetrical structure in the form of a cube. The building was adapted for museum and didactic purposes. A permanent educational exhibition devoted to characters from Polish adventure literature is located on the upper floor. The ground floor of the building is dedicated to educational, theatrical and artistic activities, as well as concerts, film screenings, etc.
The Main Baths are a free-standing building, built around 1909 and is a historic building
with neo-Gothic features. The facility was unused since the mine was closed, it was severely cracked and damp, which had a clear impact on the technical condition of the facility.
The Baths building is located in the south-eastern part of the site, the former “Katowice” mine. In the northern part, the building has a single-storey roofed annex in the extension of the roof slope of the main segment of the building. On the west façade, there are the remains of a demolished modern annex. Three- and seven-axis façades with a rhythmic pattern of openings. The building has a rich architectural façade decor (cornices, pilaster strips, blind windows). The building of the former baths is a two-storey, free-standing building, with a partial basement and a regular rectangular shape, measuring approximately 36.75 m x 27.60 m. As part of the revaluation, the building was adapted for exhibitions and offices. The main part of the bath house was occupied by temporary exhibitions, which along with the appropriate technical facilities simultaneously meet the requirements necessary to organise larger concerts or events. The building’s basement was designated for the workshop and storages of three museum departments - History, Archaeology and Ethnology.
Name of building Revitalisation of historical buildings of the Main Baths and Carpentry along with the premises adjacent to the former “Katowice” mine and the construction of the infrastructure necessary for the purposes of the Muzeum Śląskie in Katowice |
Location ul. T. Dobrowolskiego 1, Katowice, Poland |
Date of completion Stolarnia – 19.05.2017, Łaźnia - 8.092017 |
Author/s of the architectural design P.A. NOVA S.A., ul. Górnych Wałów 42, 44-100 Gliwice |
Conservators of historic elements - |
Investor Muzeum Śląskie w Katowicach |
Developer - |
General contractor Tamex Obiekty Sportowe S.A., ul. ul. Rydygiera 8/3a, 01-793 Warszawa |
Facility's website www.muzeumslaskie.pl |
Total area 2251 |
Useable area 2203 m2 |
Office area 402 m2 |
Retail and service area 0 m2 |
Cubic volume 16004 m3 |
Number of above-ground floors 2 |
Number of underground floors 0 |
Number of parking spaces 125 |
|
A brief history of the building (what was the former function of the object?)
The facilities of the main baths and carpentry are among the oldest buildings of the former “Katowice” coal mine. Free-standing, two-story buildings from the beginning of the 20th century have a rich architectural brick façade design. The bathhouse was one of the first examples of modern chain baths. The facilities were used for the needs of the mine until its closure, i.e. until 1999.
|
|
Type of facility - basic and additional functions
Museum / exhibitions, events and education
|
|
Information about the architect/architectural studio
For over 30 years, P.A. NOVA has been dealing in comprehensive support for investments in the field of design and construction.
|
|
Details of the parking facilities (underground / above-ground)
A surface car park for the baths and the carpentry buildings will be constructed as part of the same investment. The car park was located in the post-mining area, in the vicinity of the revitalised buildings.
|
|
Scope of works inside / outside (which parts of the object, elements, details have been repaired / rebuilt?)
The facilities have undergone comprehensive renovation, reconstruction and adaptation to new functions. The scope of work included renovation of the façade (replacement of damaged bricks, adjustment, reconstruction of architectural details, cleaning, replacement of joints, impregnation), reinforcement and supplementation of foundations, anti-fungal treatment of walls, damp-proof injection and reconstruction of brick interior walls, maintenance of existing steel supporting beams. In the building of the baths, a basement was additionally constructed for the purpose of creating office space. In the carpentry, the styleless annex was demolished, the original cast iron pillars, steel frame of the lift and the roof girders were preserved after conservation.
|
|
The construction work (has the structure of the building been strengthened?)
|
|
What elements have been reconstructed / recreated?
At the renovation stage of the brick façades, damaged architectural elements were reconstructed, which included parapets, headers, pinnacles, pilaster strips, towers, etc. The skylights and ventilation chimneys were reconstructed in the original shape on the roof of the bath house. Additional steel girders were added when reinforcing the roof structure, maintaining a similar appearance to the original ones. The appearance and partition of the window frames were also preserved in accordance with the original layout.
|
|
What elements have retained their historical character? How have historic elements been adapted? How have these antique elements been exposed?
The historical character has been preserved primarily by the buildings’ façade in which original partition, layout and finishing elements were reproduced. In the baths, the steel structure of the roof girders has been preserved, supplemented with new elements reminiscent of the original girders. In the carpentry, original pig-iron pillars with girders supporting the ceiling, roof trusses and a steel frame of the lift shaft in which a new lift was installed were preserved. The carpentry also houses two preserved antique carpentry machines (band saw and lathe), which are the original equipment of the facility, currently constituting exhibition elements.
|
|
Finishing work and materials (what new elements have been added to the building?)
The interiors of the building have been entirely adapted to new functions and technical conditions and adapted to the safety requirements. New floors, ceilings, partitions, roof coverings, replacement of window and door carpentry, thermo-modernisation with the use of a thermal insulation system for historic buildings, finishing works and assembly of all installations (water and sewage, ventilation, air conditioning, central heating, electrical and telecommunication) were completed.
|
|
Land development / landscape architecture (arrangement of greenery around the building, repairs to / reconstruction of paths, courtyards etc.)
On the outside, passageway elements (stairs, ramps, paths, roads), lighting and small architecture (benches, bins, chess tables, bicycle stands), new greenery (lawns, shrubs, trees) were completed. A large part of the area was adapted for the needs of a paved ground car park.
|
|
Location of the building on the plot / Integration with the surrounding area
The buildings are located in the central and eastern part of the historic area of the former “Katowice” mine, where several post-industrial historic buildings from the turn of the 19th and 20th centuries have been preserved. The layout of all buildings is dispersed, the terrain rises towards the north. From the south, the buildings are adjacent to the buildings and the area of the new seat of Muzeum Śląskie. Some of the facilities have already been revitalised and adapted to new functions.
|
|
The impact of the building on the local community (whether its revitalisation has revived the neighbourhood or created a new public space. What significance for the city / residents has this revitalisation had?)
The investment is the 2nd stage of revitalisation of the area. At the first stage, the new seat of Muzeum Śląskie was built, thus creating a unique area called the Katowice Culture Zone in the post-industrial area. Within the area of the Zone, in the vicinity of the Katowice Spodek, a new seat of the Polish National Radio Symphony Orchestra and the International Congress Centre were also built. The investments have created an open, vibrant, attractive public space.
|
|
Description of the facility from an architectural point of view
The Carpentry building was built around 1909. In the later period, a styleless annex demolished during the reconstruction was added to it from the west. After closing the mine – since 1999, the facility has not been used. The Carpentry building is located in the complex of the oldest buildings of the plant. The facility is an important element of the complex due to the function it performed in the plant; it is part of the composition and spatial arrangement of the complex. The building’s façade has rich architectural decorations, referring to some of the facilities included in the complex, which were built or rebuilt at the beginning of the 20th century. The simple structure was supplemented with a representative, monumental décor, characteristic of this type of architecture in the early 20th century. The building of the former carpentry is a free-standing building, with no basement and a regular rectangular shape, measuring approximately 25.39 m x 12.78 m. It has a simple, symmetrical structure in the form of a cube. The building was adapted for museum and didactic purposes. A permanent educational exhibition devoted to characters from Polish adventure literature is located on the upper floor. The ground floor of the building is dedicated to educational, theatrical and artistic activities, as well as concerts, film screenings, etc.
The Main Baths are a free-standing building, built around 1909 and is a historic building
with neo-Gothic features. The facility was unused since the mine was closed, it was severely cracked and damp, which had a clear impact on the technical condition of the facility.
The Baths building is located in the south-eastern part of the site, the former “Katowice” mine. In the northern part, the building has a single-storey roofed annex in the extension of the roof slope of the main segment of the building. On the west façade, there are the remains of a demolished modern annex. Three- and seven-axis façades with a rhythmic pattern of openings. The building has a rich architectural façade decor (cornices, pilaster strips, blind windows). The building of the former baths is a two-storey, free-standing building, with a partial basement and a regular rectangular shape, measuring approximately 36.75 m x 27.60 m. As part of the revaluation, the building was adapted for exhibitions and offices. The main part of the bath house was occupied by temporary exhibitions, which along with the appropriate technical facilities simultaneously meet the requirements necessary to organise larger concerts or events. The building’s basement was designated for the workshop and storages of three museum departments - History, Archaeology and Ethnology.
|
|
Description of the façade (type of finishing, materials used)
External walls made of solid ceramic bricks on a cross-shaped mortar, topped with a cornice at the level of the roof above the ground floor and a crown in longitudinal walls, have corner and intermediate pilasters. Some pilasters were extended over the roofs in the form of columns. At the stage of revaluation, the window openings were restored to their original appearance, all the divisions were preserved, the necessary reinforcements were made, they were cleaned and sealed.
|
|
Ecological and energy efficient features
The outer walls of the buildings were thermally insulated from the inside with the Multipor system dedicated to historic buildings. Large glazing in the external walls and large skylights provide convenient illumination with the natural light of both floors. In addition, solar collectors were installed in the carpentry fully covering the demand for hot water, and for heating and cooling purposes, an air-Freon heat pump was installed.
|
|
Certificates
-
|
|
Additional information and justification for why the building deserves to be rewarded
The investment – together with its earlier stage – is a unique combination of modern (the complex of underground and ground level buildings) and traditional (adaptation of the buildings of the former mine for exhibition purposes) elements, both in the architectural and visual aspect and in terms of their functions and meaning; it is also the most important and the largest undertaking in the field of post-industrial heritage and broadly defined culture in the Silesian Province.
|
 Polski
Polski
