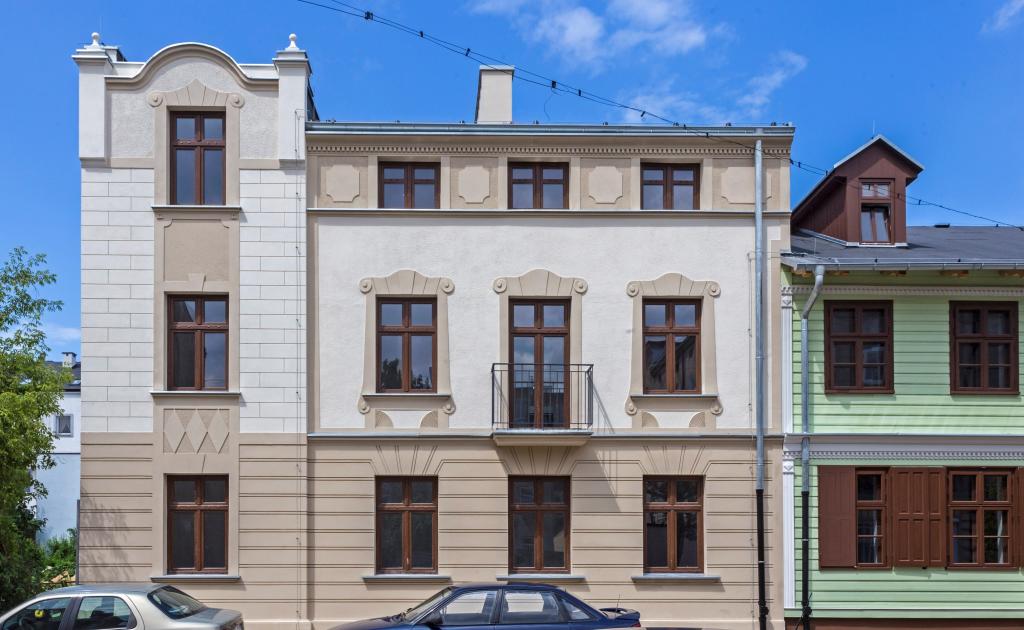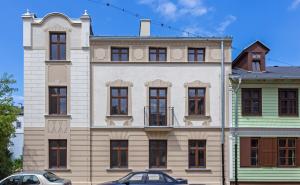Category: The Revalorisation Award 2018

Building "A" - wooden: External, vertical post-log wooden walls, pinewood beams. All facades are equally formed with milled boards joined together by horizontal overlay. Corners covered with vertical, decorative milled boards forming a column topped with a straight cornice. Between the first and second storeys, there is an ornamental cornice/roof profiled from boards attached horizontally to the ceiling beams. An ornamental board is fitted under the cornice. The same design is used together underneath the hood. The building is fitted with framed windows.
Inside the building, through the corridors of the ground floor and floor, a wooden building is connected with a brick tenement house - building "D". There are 15 residential units with an area of 32 to 80 sqm. in the two connected buildings. Three of the units are two-storey.
Building "B" is a newly designed building erected in place of a disassembled building [single-storey building with an unused attic]. It is a three-storey residential building, without a basement. Parking spaces in the form of garages are located at the ground floor. On the first and second floors there are two apartments each.
Building "C" is an existing building (former tenant's cells) after reconstruction and modernization, without changing its external dimensions. The building serves a residential function. There are two apartments with mezzanines designed in the building.
Parking spaces and a green recreational area are located in the courtyard.
Name of building Drewniany Dom i Kamienica [Wooden House and Tenement] on the corner of Łowiecka and Przędzalniana street in Łódź |
Location Łódź, Przędzalniana 91 street |
Date of completion 14-09-2017 |
Author/s of the architectural design mgr inż arch. Paweł Krukowski, in collaboration with mgr inż arch. Angelika Mazurkiewicz, verification mgr inż arch. Agnieszka Kierys Czernicka |
Conservators of historic elements Company: VIK-BUD Stanisław Wiktorowicz, VIK-BUD sp. z o.o. |
Investor Miasto Łódź |
Developer nie dotyczy |
General contractor konsorcjum: • VIK-BUD sp. z o.o. , 98-100 Łask, ul. Piekarnicza 7- lider konsorcjum, • Stanisław Wiktorowicz „VIK-BUD”, Łask, ul. Piekarnicza 7- Parner Konsorcjum, • Przedsiębiorstwo Budowlano Doradcze MUR-BETON sp. z o.o.- Partner Konsorcjum |
Facility's website nie posiada |
Total area 1444 |
Useable area 1444 m2 |
Office area 0 m2 |
Retail and service area 0 m2 |
Cubic volume 5860 m3 |
Number of above-ground floors 3 |
Number of underground floors 0 |
Number of parking spaces 7 |
|
A brief history of the building (what was the former function of the object?)
The wooden building was built in 1895 according to the design of Piotr Brukarski. Tenement at the beginning of the 20th century. The buildings were the tenant houses of the owner of German nationality. Inside the property there was also a two-storey building of cells - currently rebuilt into two small lofts. A one-story building with a service function existed along ulica Przędzalniana. After the Second World War, the property became the property of the City of Łódź. In the nineties of the twentieth century, buildings were withdrawn from service due to poor condition. In 2015, Łódź City put up a property for sale. There were no buyers. The city allocated the property for replacement premises for the revitalization project of Księży Młyn. The renovation took place with funding from Bank Gospodarstwa Krajowego. At present, the dwellings are inhabited by the residents of the houses, which are being renovated at the Księży Młyn housing estate. 65% of tenants will return to their previous apartments.
|
|
Type of facility - basic and additional functions
Apartment buildings to serve as municipal/substitute housing for revitalisation of Księży Młyn in Łódź. 93% basic function, 7% garage space.
|
|
Information about the architect/architectural studio
UNI-FORM sp. z o.o. Spółka Komandytowa, 91-463 Łódź, street name: Łagiewnicka 54/56
|
|
Details of the parking facilities (underground / above-ground)
Parking spaces 4 ground-level by building B
|
|
Scope of works inside / outside (which parts of the object, elements, details have been repaired / rebuilt?)
The wooden building was subject to demolition and re-assembly after construction of structural elements. The recovery of structural elements was 80%. A new foundation, formwork and a new roof truss were made. Double-leaf windows are new. The decorative elements of the wooden building have been maintained. Partially restored. The location of the staircase has been changed. Tenement house: the third storey was dismantled and rebuilt. The roof truss and ceilings have been made new. The house has a fine plaster.
|
|
The construction work (has the structure of the building been strengthened?)
|
|
What elements have been reconstructed / recreated?
In the wooden building, the following elements were laid: foundation, meadows, roof caps, several floor beams and shuttering boards. The roof truss is new. The new building has a roof truss, walls of the third floor and ceilings. The building has not preserved the original door woodwork.
|
|
What elements have retained their historical character? How have historic elements been adapted? How have these antique elements been exposed?
The construction of the wooden building is historic. The decorative elements of the facade were maintained. The building of the building has been reconstructed. The building has been decorated with decorative elements of the facade. The colors result from stratigraphic research.
Windows of a wooden building: external wing, box and shutters made on the model of preserved elements. The inner wing is modern with combined glass. The floor of the first condignation and the attic of the wooden building is made of floor boards
|
|
Finishing work and materials (what new elements have been added to the building?)
The buildings are intended for communal premises. The interiors of buildings are made of "modern" materials. The floor was made of pine boards on the first floor and the attic of a wooden building.
|
|
Land development / landscape architecture (arrangement of greenery around the building, repairs to / reconstruction of paths, courtyards etc.)
The courtyard has been designed from scratch. The courtyard has a wooden gate and a wicket. A green area was designed at the eastern border of the plot and a green belt separating the pavement from parking spaces. Carpinus betulus were planted. Additionally, shrubs and flowers from the yard at the Księży Młyn housing estate, where the tenants lived, were also transferred to the plot. The green area was organized along Łowicka Street. Tree plantings along the southern facade were made on it.
|
|
Location of the building on the plot / Integration with the surrounding area
Wooden building A- residential from the end of the 19th century located at the corner of Przędzalniana and Łowcka street. A tenement house built in the beginning of the 20th century (building “D”) is adjoined to the building from the west side. The main entrance to the AD buildings leads from the courtyard to the north elevation. Building C- with original commercial and service function, currently one-storey with usable attic. It is located in the courtyard, in the outbuilding of the property, situated on the northern side. Building B - Newly built building situated in the front of Przędzalniana street.
|
|
The impact of the building on the local community (whether its revitalisation has revived the neighbourhood or created a new public space. What significance for the city / residents has this revitalisation had?)
The property was located in a neglected district, the so-called Ślązaki district. The investment has resulted in further development works in the near vicinity.
|
|
Description of the facility from an architectural point of view
Building "A" - wooden: External, vertical post-log wooden walls, pinewood beams. All facades are equally formed with milled boards joined together by horizontal overlay. Corners covered with vertical, decorative milled boards forming a column topped with a straight cornice. Between the first and second storeys, there is an ornamental cornice/roof profiled from boards attached horizontally to the ceiling beams. An ornamental board is fitted under the cornice. The same design is used together underneath the hood. The building is fitted with framed windows.
Inside the building, through the corridors of the ground floor and floor, a wooden building is connected with a brick tenement house - building "D". There are 15 residential units with an area of 32 to 80 sqm. in the two connected buildings. Three of the units are two-storey.
Building "B" is a newly designed building erected in place of a disassembled building [single-storey building with an unused attic]. It is a three-storey residential building, without a basement. Parking spaces in the form of garages are located at the ground floor. On the first and second floors there are two apartments each.
Building "C" is an existing building (former tenant's cells) after reconstruction and modernization, without changing its external dimensions. The building serves a residential function. There are two apartments with mezzanines designed in the building.
Parking spaces and a green recreational area are located in the courtyard.
|
|
Description of the façade (type of finishing, materials used)
Wooden building: facades covered with milled boards. Corners covered with vertical, decorative boards creating a kind of column topped with a simple cornice. Between the first and the second floor and under the eaves the decorative cornice. Under the cornice, decorative board. Tenement house along Łowicka Street: finished with ornate rustication in the ground floor level, and partly on the other floors. Coloring resulting from stratigraphy. The other two buildings insulated with mineral wool with structural plaster.
|
|
Ecological and energy efficient features
The wooden building was insulated from the inside with mineral wool with a ventilation gap. The modernised brick tenement house has insulation of the eastern wall with mineral panels from the inside. In a wooden building, double-wing frame windows with a coefficient of UW=0.9 and increased sound insulation were installed. In the courtyard, green areas with a biologically active surface were built, installed in order to drain some of the sidewalks and roofs.
|
|
Certificates
none
|
|
Additional information and justification for why the building deserves to be rewarded
A wooden building constructed by the end of the 19th century and a tenement house along Łowicka Street were intended by the City of Łódź for sale, with the possibility of demolition. The buildings have been renovated for the purpose of revitalizing the Księży Młyn estate. They are located 700 m from the revitalized estate. People living in the replacement premises for the duration of the renovation of the buildings on Księży Młyn do not have to move their children to different schools, kindergartens, thus allowing them to remain in their existing environment. There is no other similar project in Poland.
|
 Polski
Polski










