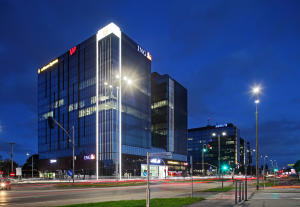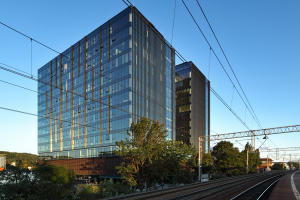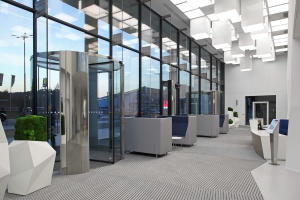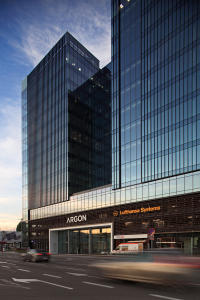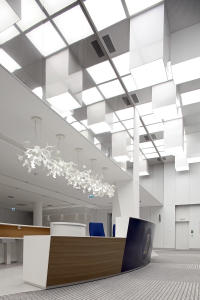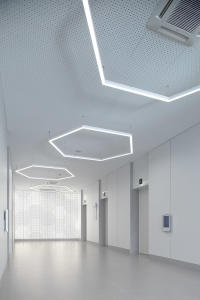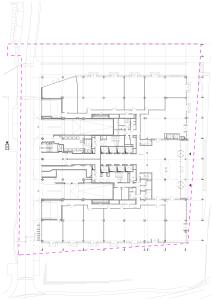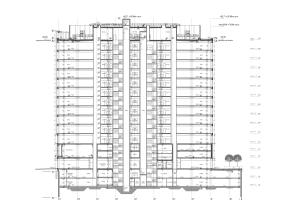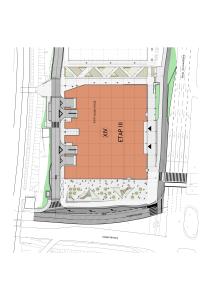Category: Eco- and User-Friendly Facility of the Year 2018
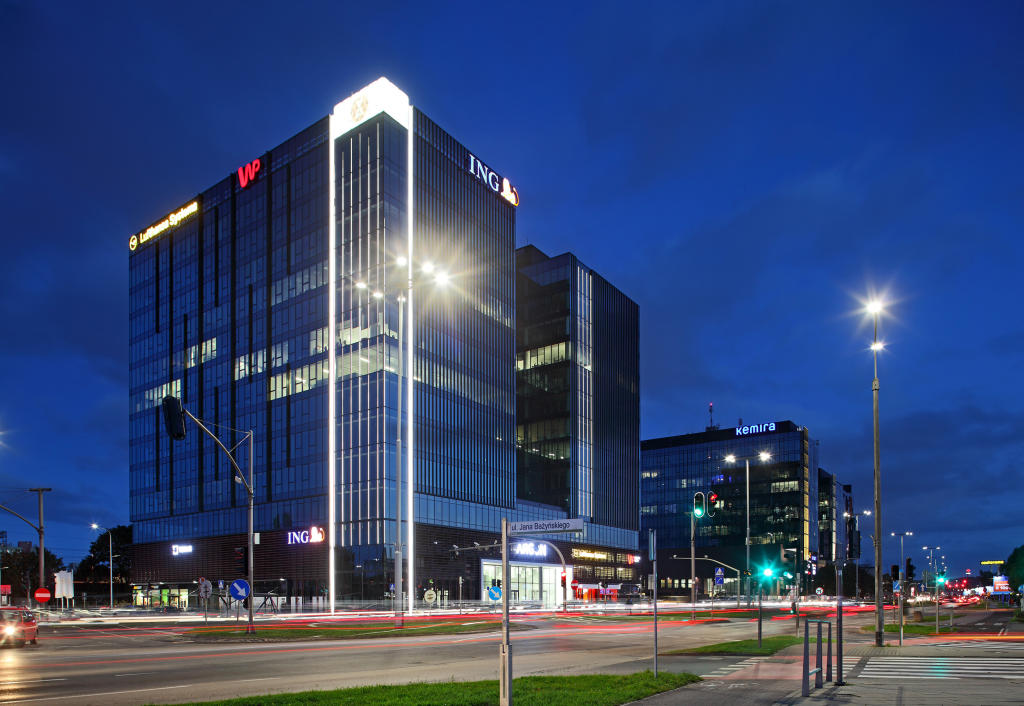
Alchemia III is the largest, representative part of the multifunctional business complex, located in the heart of the dynamically developing district of Gdansk.
The Alchemia III is an office building with commercial premises in the ground floor level and 4 car parking levels: 2 underground and 2 above-ground.
The Alchemia III building was designed as a fourteen-storey A class office building with a typical floor area of approximately 3500 sq m.
In addition to the office function in the building III, there are: restaurants, cafes, drugstores, delicatessens, BOH areas and public spaces accompanying the building - the square and the passage.
Building users can use the SPA, swimming pool, full-size climbing wall located in the neighboring building of the office complex.
The investment site is located directly on the main route of public transport and cycling in the Tri-City. It provides an alternative to car transport, contributing to the sustainable development of the city.
Name of building Alchemia III |
Location al. Grunwaldzka / ul. Kołobrzeska, Gdańsku |
Date of completion 24.10.2017 |
Author/s of the architectural design APA Wojciechowski Architekci |
Investor Torus Sp. z o.o. Sp. k. |
Developer Torus Sp. z o.o. Sp. k. |
General contractor Torus Sp. z o.o. Sp. k. |
Standard of the building A |
Facility's website www.alchemia.gda.pl |
Total area 61000 |
Useable area 53000 m2 |
Office area 35000 m2 |
Cubic volume 242147 m3 |
Height 55 m |
Number of above-ground floors 14 |
Number of underground floors 2 |
Number of parking spaces 370 |
number of lifts 11 |
|
Type of facility - basic and additional functions
Office space 66%, commercial use 3%, other 31%
|
|
Information about the architect/architectural studio
APA Wojciechowski Architects has been designing great buildings since 1989 and is one of the largest architectural firms in Poland. It employs nearly one hundred architects in Poland, Russia, and Ukraine.APA Wojciechowski's talented and competent team of professionals are eager to work with the customer through the challenging period of the design process, so that the resulting buildings bring satisfaction to the customer, the users, and the architects in a manner which serves the environment. Recent projects include: Galeria Północna in Warsaw, Alchemy I, II,III for the Torus company in Gdansk, The Park IV in Warsaw for White Star Real Estate and White Square and White Gardens in Moscow and the first several buildings in Warsaw's Port Praski: Latarnia, Sierakowskiego.APA Wojciechowski is one of the Polish leaders in eco-design, which is confirmed by numerous LEED and BREEAM certified buildings and special awards for green building design.
|
|
Description of the façade (type of finishing, materials used)
Façade at commercial part of the ground floor and at office floors from + 3 to +14 is glazed on the entire height, in the curtain façade system on aluminum profiles. The levels of the + 1 and +2 car park and partly ground floor, so-called base of the building, is finished in an openwork manner with longitudinal ceramic profiles in a natural colour. The BOH and delivery area has been separated by graphite fiber-cement boards.
|
|
Details of the parking facilities (underground / above-ground)
The building has 4 levels of parking: 2 underground and 2 above-ground - on levels +1 and +2. The above ground car park is open from the east and west elevation, ventilated in a natural way.
|
|
Obtained certificates eg BREEAM, LEED, GBS, DGNB, HQE. Level of certification / number of points earned / type of certificate / date obtained.
LEED Platinum – 88 p.
|
|
Description of the facility from an architectural point of view
Alchemia III is the largest, representative part of the multifunctional business complex, located in the heart of the dynamically developing district of Gdansk.
The Alchemia III is an office building with commercial premises in the ground floor level and 4 car parking levels: 2 underground and 2 above-ground.
The Alchemia III building was designed as a fourteen-storey A class office building with a typical floor area of approximately 3500 sq m.
In addition to the office function in the building III, there are: restaurants, cafes, drugstores, delicatessens, BOH areas and public spaces accompanying the building - the square and the passage.
Building users can use the SPA, swimming pool, full-size climbing wall located in the neighboring building of the office complex.
The investment site is located directly on the main route of public transport and cycling in the Tri-City. It provides an alternative to car transport, contributing to the sustainable development of the city.
|
|
Description of the lighting in the building / access to natural light
Commercial premises at the ground floor and office floors are glazed on the entire height- by definition, each workstation has access to daylight.
The power consumption and performance of artificial lighting are adapted to the high LEED certification requirements for energy saving.
External lighting emphasizing the architectural form of the object: vertical display of the most characteristic, elevated corner of the building at the intersection of Kolobrzeska and Grunwaldzka streets, constituting a landmark in space, as well as vertical 'neckties' - fragments of façades refer to the previous stages of the investement.
The base of the building (level +0 - +2) has been underlined by horizontal lighting features.
Separate lighting has been designed to the public spaces surrounding the building, which highlights the external land/street scaping and creates a pleasant atmosphere after dark.
|
|
Solutions to minimise harmful emissions into the atmosphere (heating, air conditioning, the ventilation system)
'No smoking' policy has been established in and around the building, except for a dedicated smoking room with a vacuum system, so that no smoke escapes outside the room.
In addition, thanks to the increased efficiency of mechanical ventilation and special filters on the air intakes, the air quality in the interiors is much higher than that required by the Polish Regulations.
CO2 sensors have been installed in assembly rooms, such as conference rooms and kitchens. The temperature can be manually controlled by employees and windows can be manually opened.
|
|
Energy-efficiency / Is there and in what way has the renewable energy been used in the building?
The facade of the building provides a high level of protection against the thermal energy loss, through the use of materials with high thermal parameters and a specially designed construction of aluminum profiles and accessories responsible for the tightness and thermal insulation of connections. The use of numerous energy-saving solutions such as energy-efficient lighting fixtures, motion detectors, more efficient building equipment and building services, an efficient HVAC system.
Thanks to the BMS system and the installation of meters and sub-meters, we are able to monitor the consumption of various services on an ongoing basis and in time to catch "weak points" that generate high consumption of electricity, water or heat.
|
|
Water saving solutions
Designed services allow a total reduction of 45% in water consumption for non-consumption purposes. Hydro-saving equipment for toilets or urinals will also help reduce the consumption of drinking water at a sewage disposal system in a building of at least 50%. Reduction of the ‘heat island effect’ by installing white concrete pavement bricks in hard surface areas and by executing green roofs with vegetation that do not require additional irrigation.
|
|
Description of the greenery in the building (the variety of plants, such as on green terraces or patios)
The top floor has a green roof with extensive greenery. Greenery as one of the essential elements of the development of public squares next to the building: the introduction of flower pots with trees, interesting forms of greenery with grass and shrubs, ivy-covered pergolas, to isolate public squares from busy streets and create a cozy, friendly atmosphere. Preservation of as many trees separating the building from railway areas as possible.
|
|
Landscape architecture / incorporation of the building into greenery
Greenery as one of the essential elements of the development of public squares next to the building: the introduction of flower pots with trees, interesting forms of greenery with grass and shrubs, ivy-covered pergolas, to isolate public squares from busy streets and create a cozy, friendly atmosphere. Preservation of as many trees separating the building from railway areas as possible.
|
|
Were recycled materials used during the construction of the building?
steel, concrete admixtures, aluminum, glass, aggregates.
|
|
Features specifically for users (e.g. noise minimisation, relaxation zones, electric car charging stations)
Alchemia III introduces additional quality for both employees of the office complex and for passerby i.e. users of the neighboring University of Gdańsk - the ground floor is entirely dedicated to public services and the accompanying public spaces.
It is also an office friendly environment that promotes an active lifestyle, including access to a sports and recreation center located in the next stage of the development.
In addition, in the vicinity of the investment, new bicycle routes, additional bus bays and an additional exit from the platform of the SKM Railway towards the investment, have been executed.
Cyclists have been provided with facilities, changing rooms and plenty of bicycle racks - all to discourage employees from car driving.
|
|
Animal-friendly facilities (e.g. bird boxes, hives)
Four beehives have been already placed on the roof of Alchemia III, which will eventually hold up to 300,000 bees.
|
|
Solutions creating pro-ecological behavior among tenants
Segregation of waste by tenants, taking care of the internal environment through control over energy and water consumption, use of environmentally friendly equipment, airing the space after completion of finishing works.
|
|
Innovative solutions
During the construction process, a plan of erosion and sedimentation was implemented, which prevented the spread of pollution to the neighboring plots; a plan for air quality management during construction works was implemented. Segregation of construction waste has allowed re-use of over 75% of waste.
|
|
Additional information and justification for why the building deserves to be rewarded
Alchemia III is a quality in itself, but it should also be seen as the crowning achievement and the symbol of a long-term investment - the entire Alchemia office complex - which significantly increased the level of the office market in the Tri-City. Alchemia has revived this part of the city and imposed new trends, such as emphasizing the role of sustainable development in designing new job places, a rich commercial offer complementing the office use, opening the building to the users who are not its employees. In addition, the quality of the technological and design solutions used in the building goes well beyond the standard adopted in the country, providing Alchemia with the third highest marks in the international LEED building certification system.
|
 Polski
Polski
