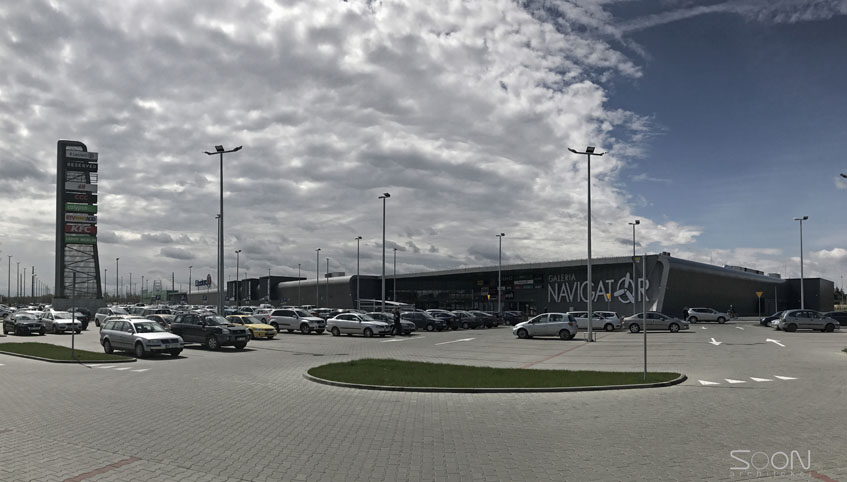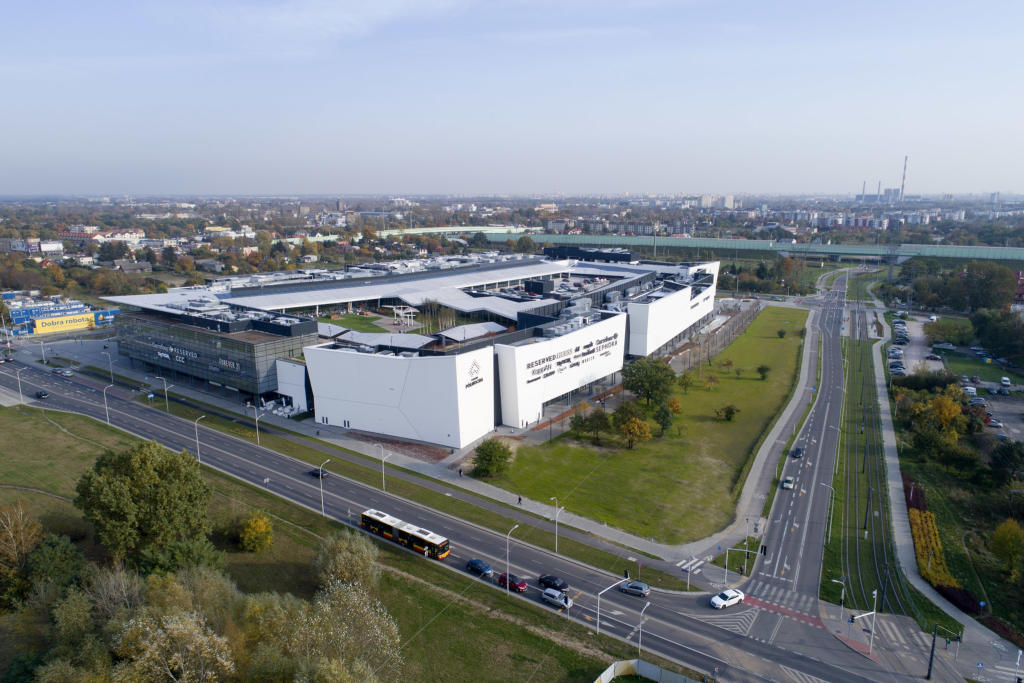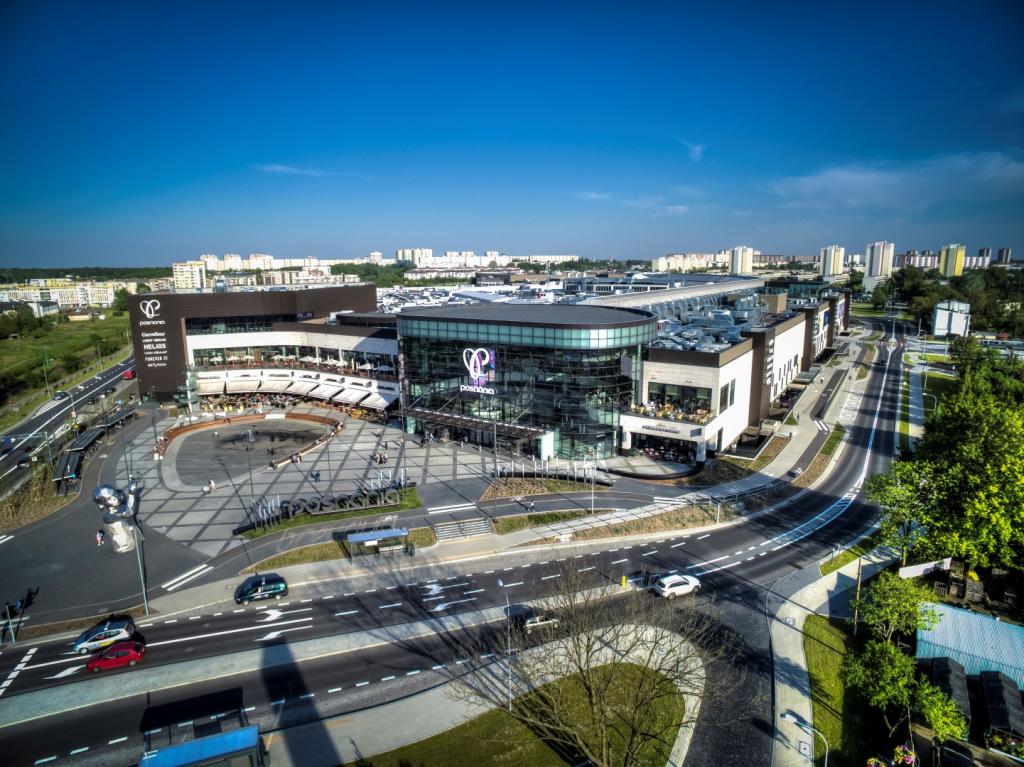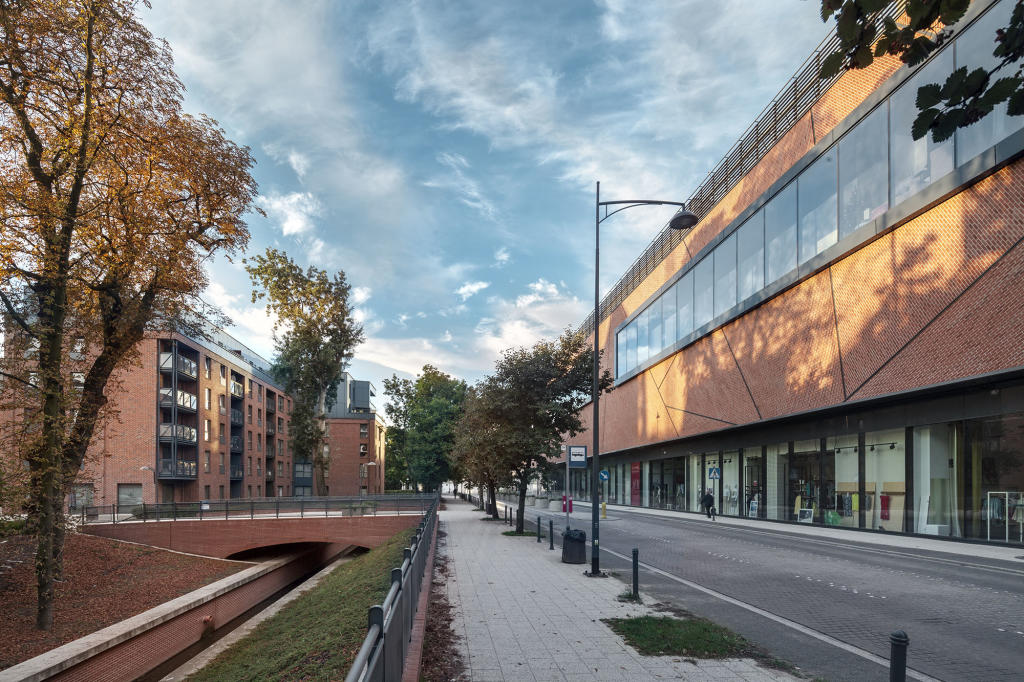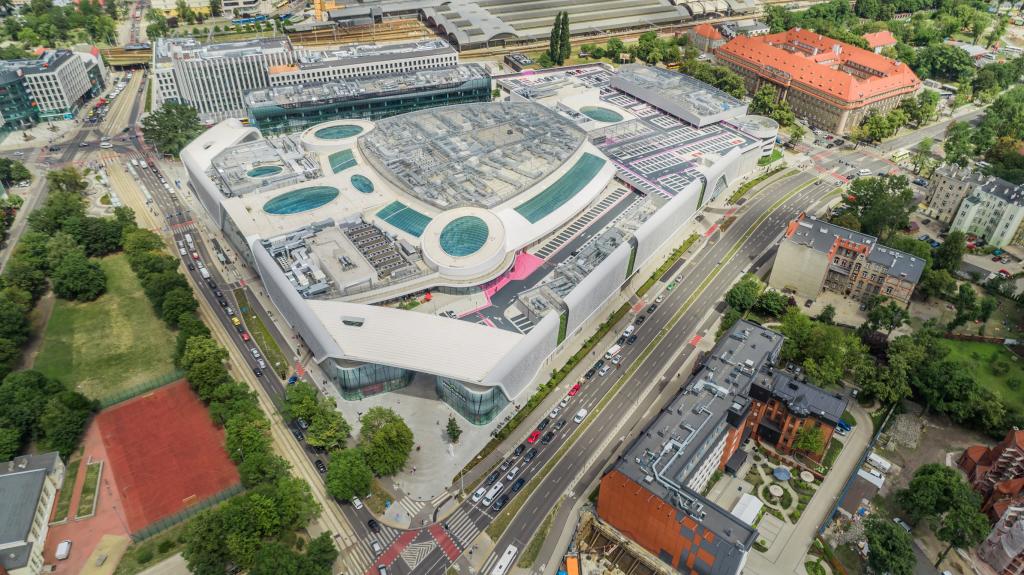The category is addressed to office buildings that meet the following criteria:
1. The office building was completed (put into operation based on a use permit) between January 1st 2017 and December 31st 2017 (inclusive).
2. Office building located in Poland.
3. The building is intended for commercial keasing to one or several tenants.
4. The building’s function, in whole or in part, is for office or intellectual work. Office space must constitute at least 50% of the useable area of the facility. Other functions can include: retail, recreational, gastronomy, hotel, residential and warehousing, but combined they must not exceed 50% of the building’s useable area.
5. A total area of at least 5,000 sqm
6. B+ building class
The prize is awarded to the authors of the architectural design.
The deadline for registration: 24th August 2018
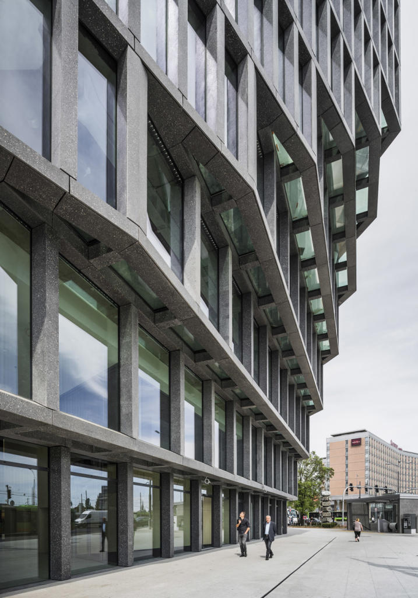
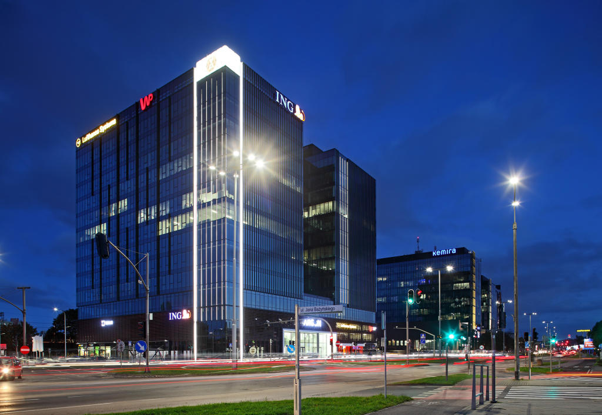
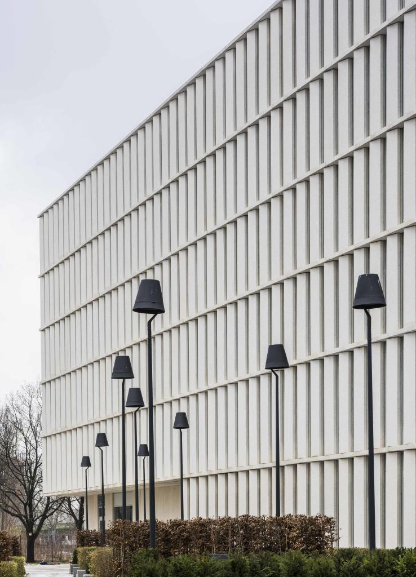
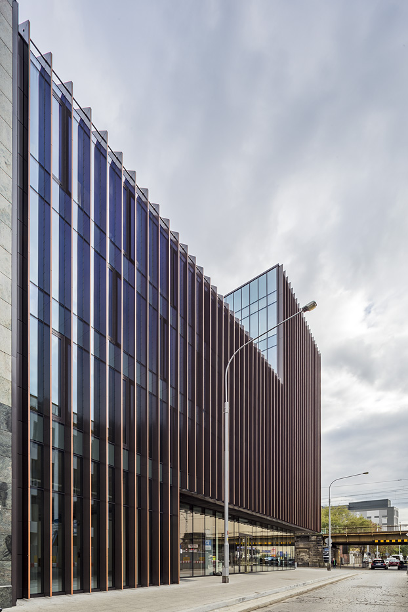
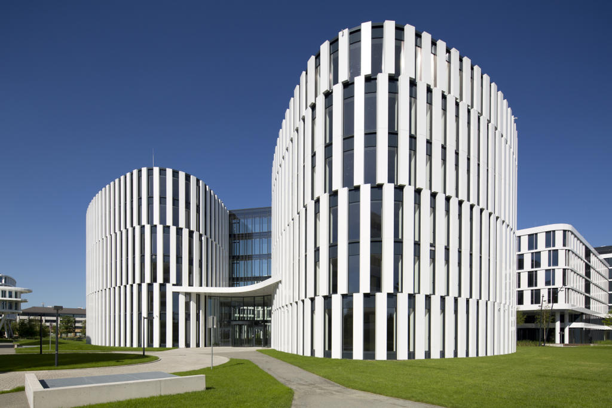
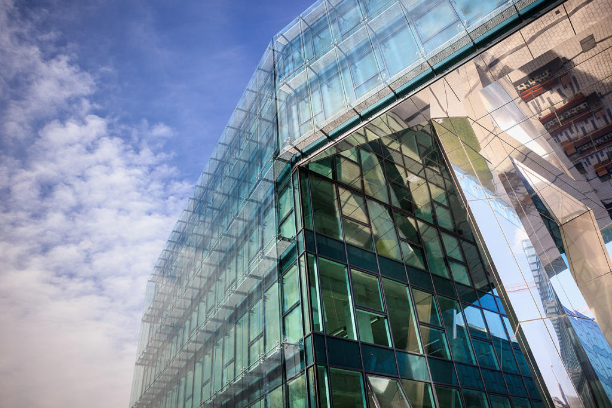
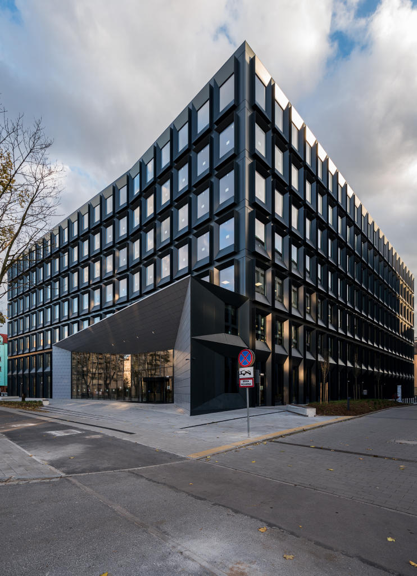
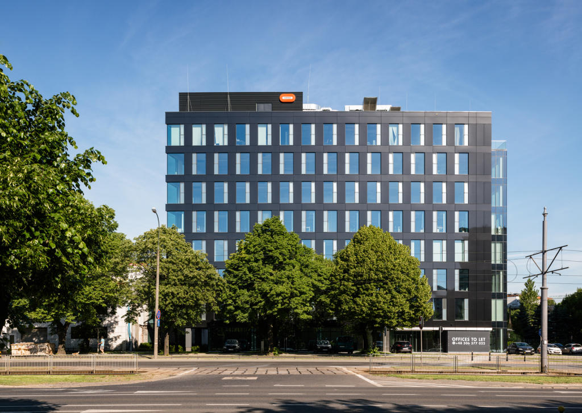
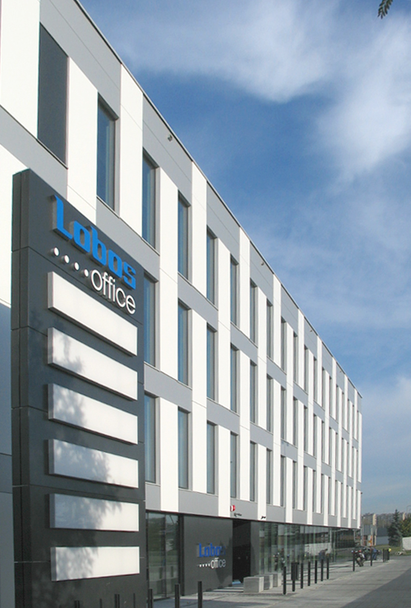
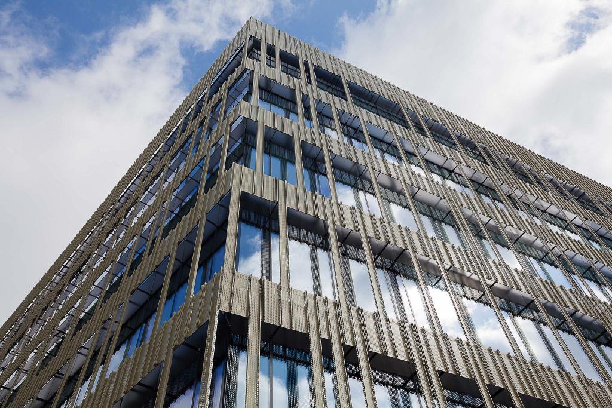
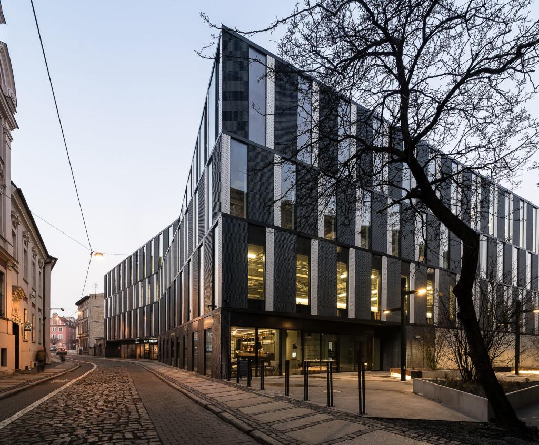
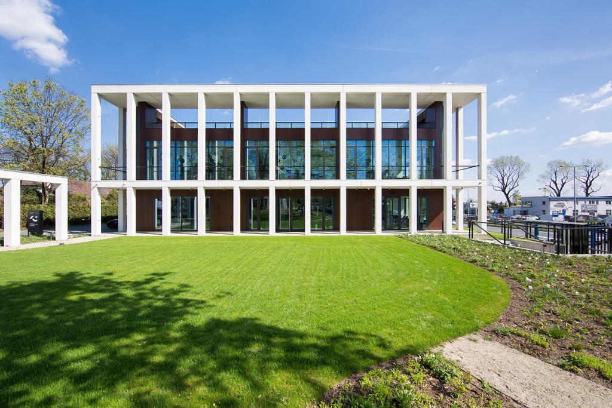
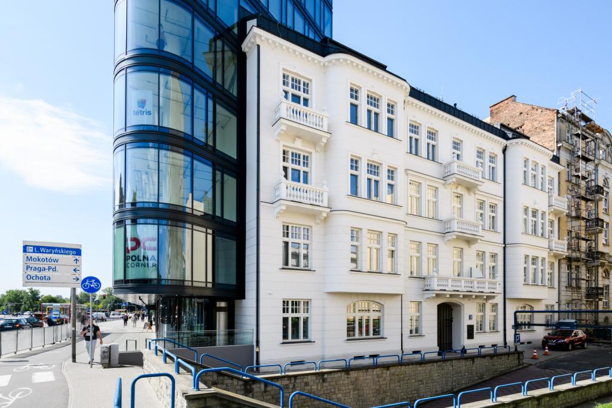
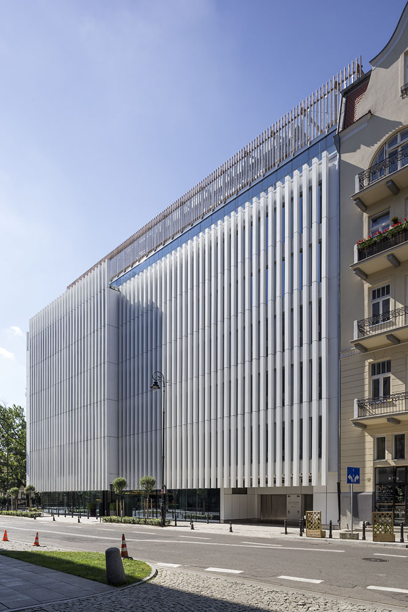
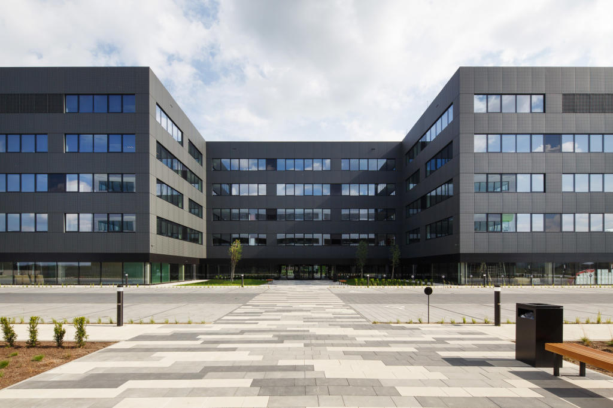
The category is addressed to office buildings that meet the following criteria:
1. Office building was completed (put into operation based on a use permit) between January 1st 2017 and December 31st 2017 (inclusive).
2. Office building located in Poland.
3. The building is intended for commercial leasing to one or several tenants.
4. The building features technology and solutions that in the course of use reduce ngative impact of the building on the natural environment, including systems that ensure the reduction of harmful emissions and that optimise water and energy consumption.
5. The building is healthy for its users
6. The building should have pro-ecological certificates e.g. BREEAM, LEED, GBS, DGNB, HQE
The award is presented to the relevant architect/an architectural studio.
The deadline for registration: 24th August 2018
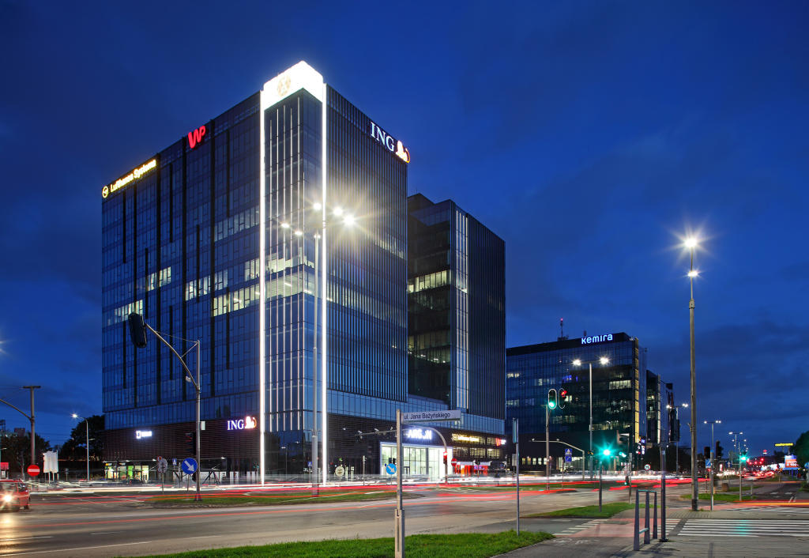
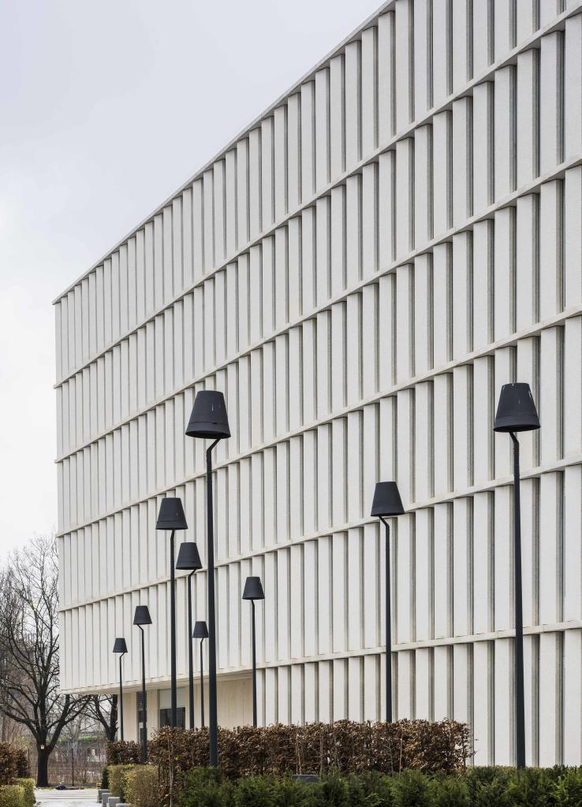
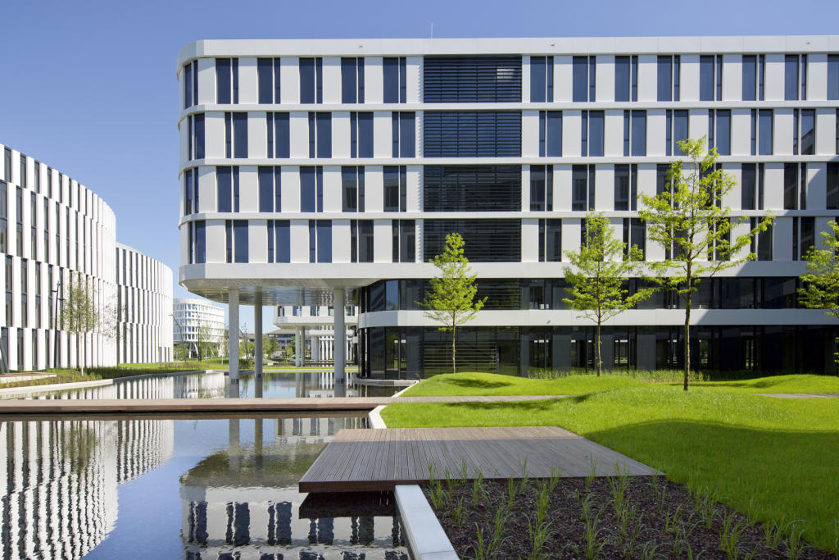
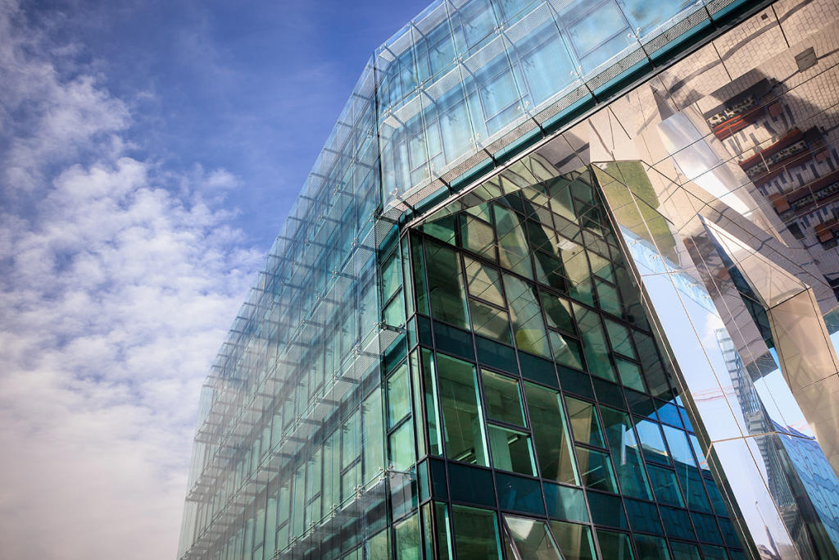
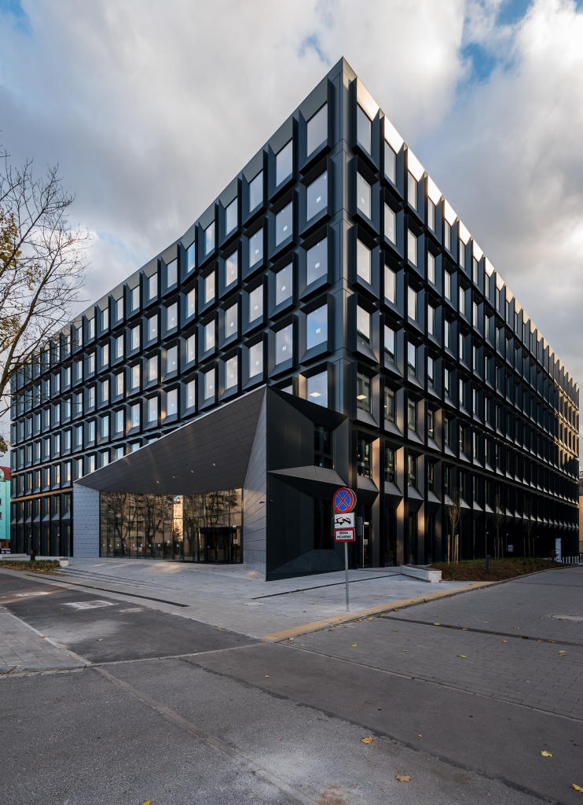
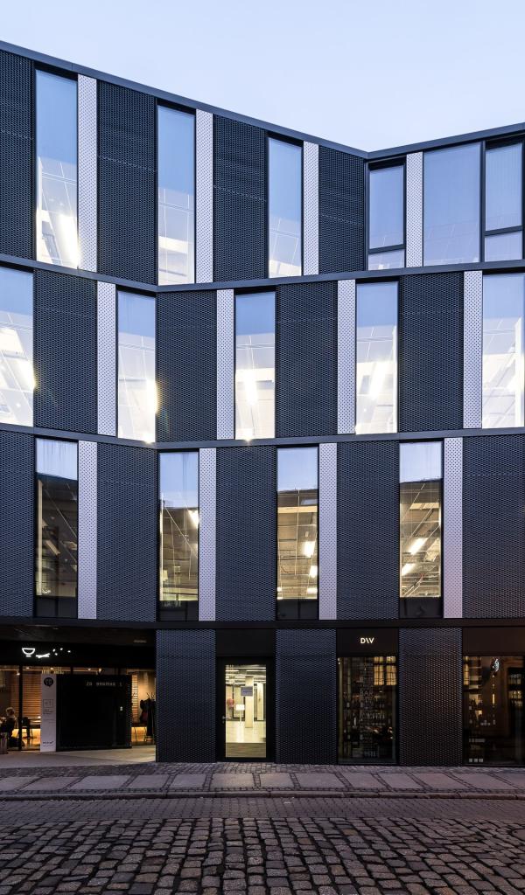
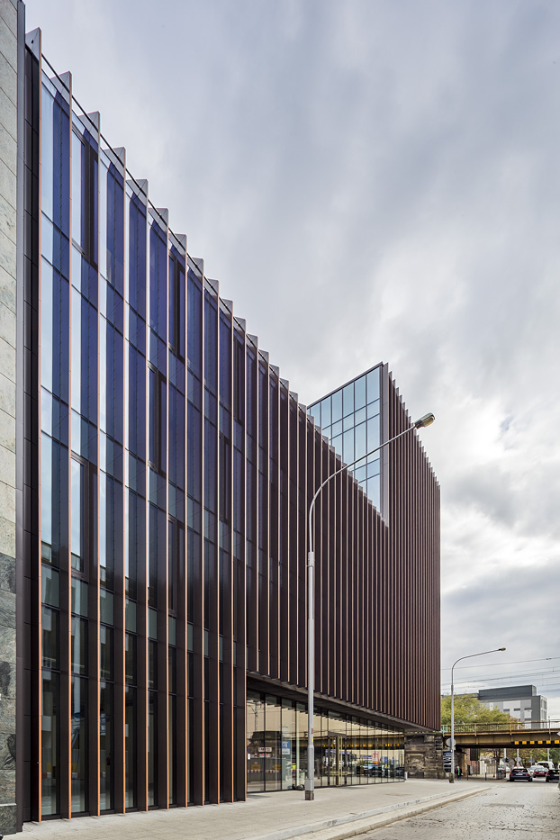
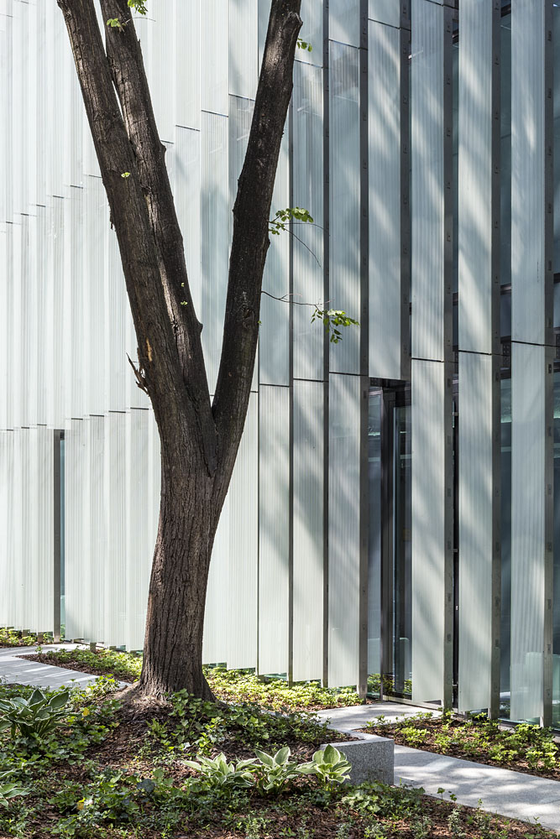
The category is addressed to architectural and urban planning projects aimed at creating public space open to local residents that fulfil the following criteria:
1. The investment was completed (put into operation based on a use permit) between January 1st 2017 and December 31st 2017 (inclusive).
2. The investment was carried out in Poland.
3. The investor can be a local governmental institution or by a public or private company
4. The projects taken into consideration include newly-created public areas as well as revitalised facilities: the development of former industrial areas, markets, squares and recreational areas.
The award is presented to the relevant architect/architectural studio.
The deadline for registration: 24th August 2018
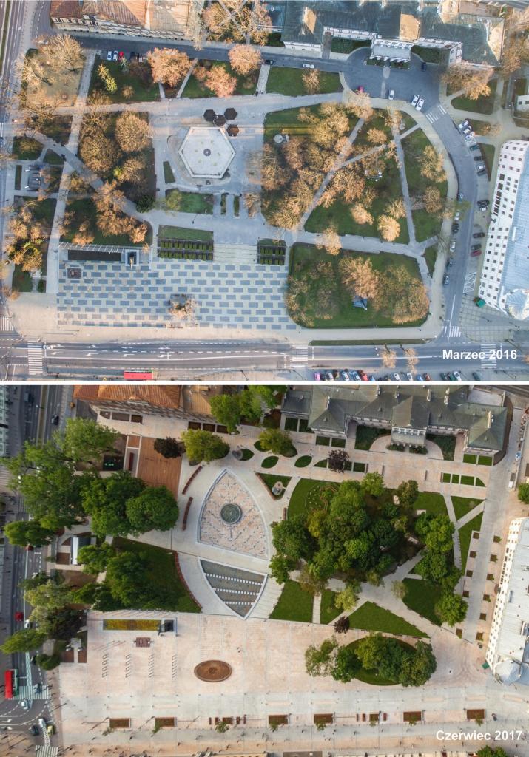
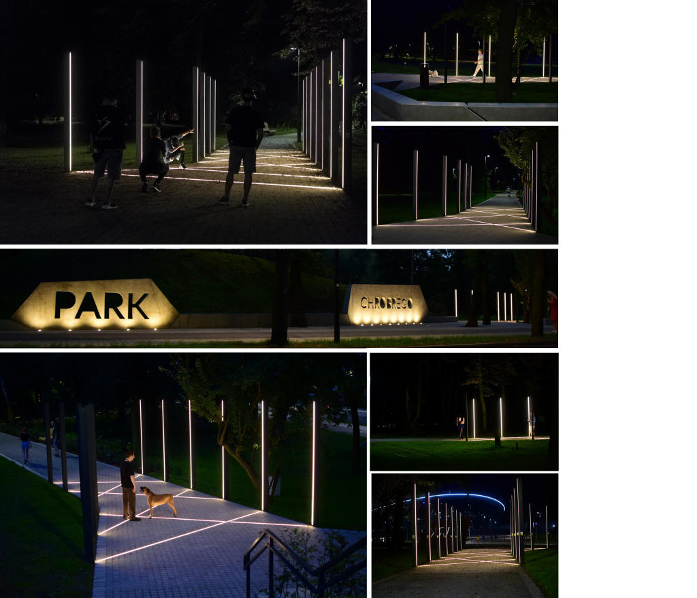
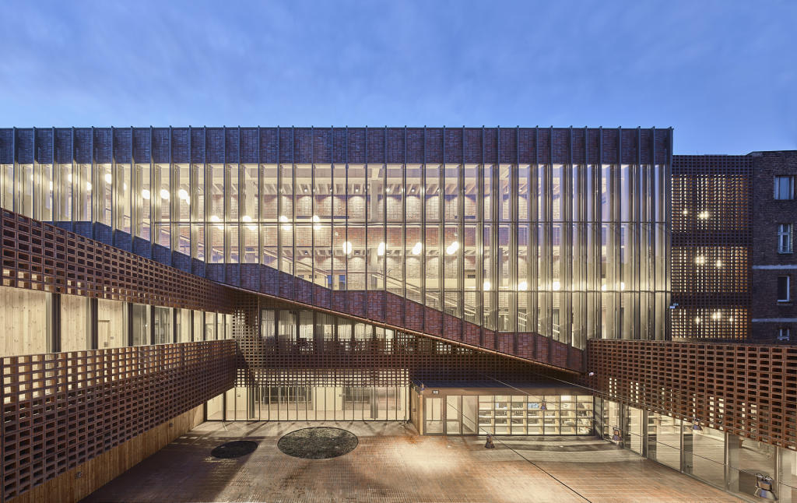
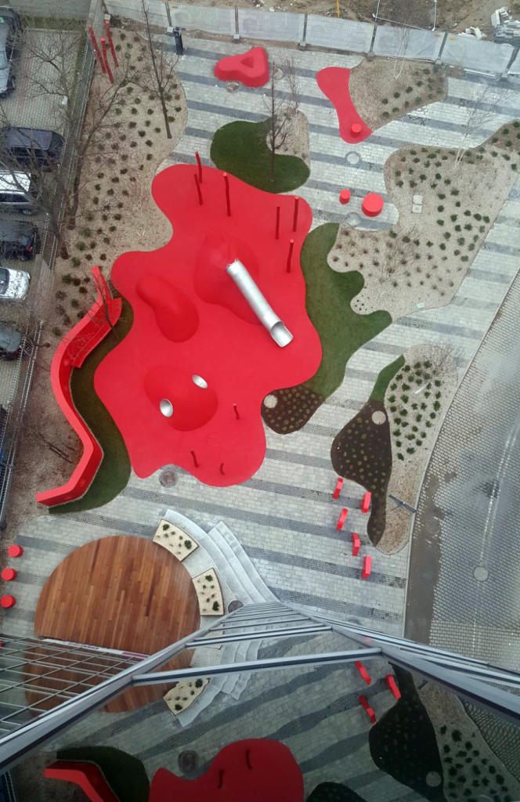
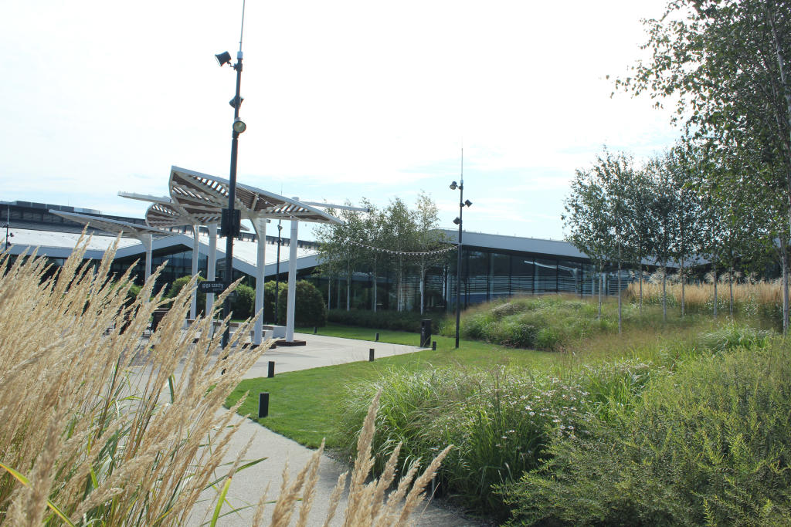
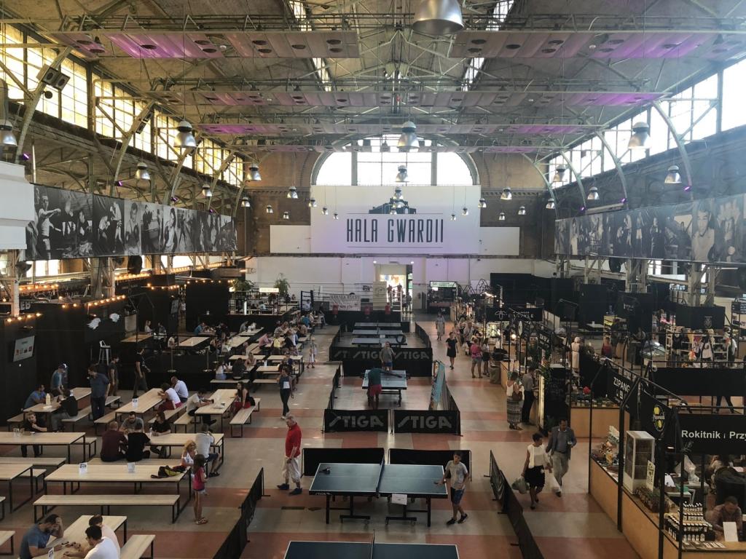
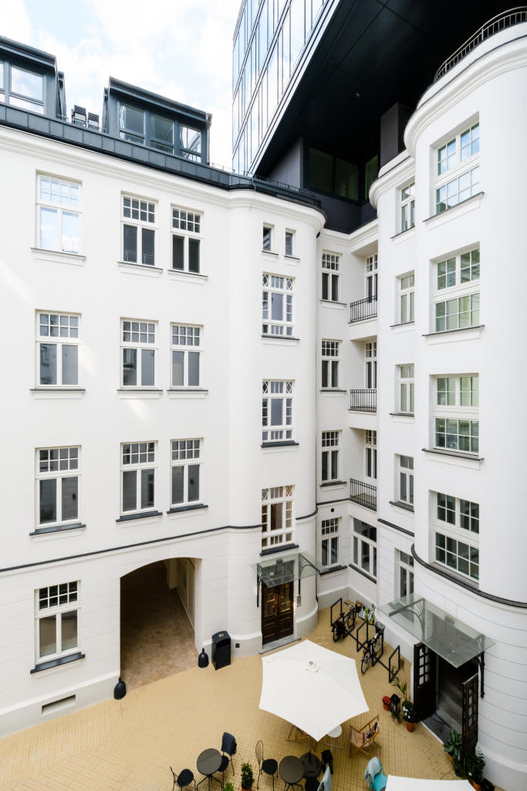
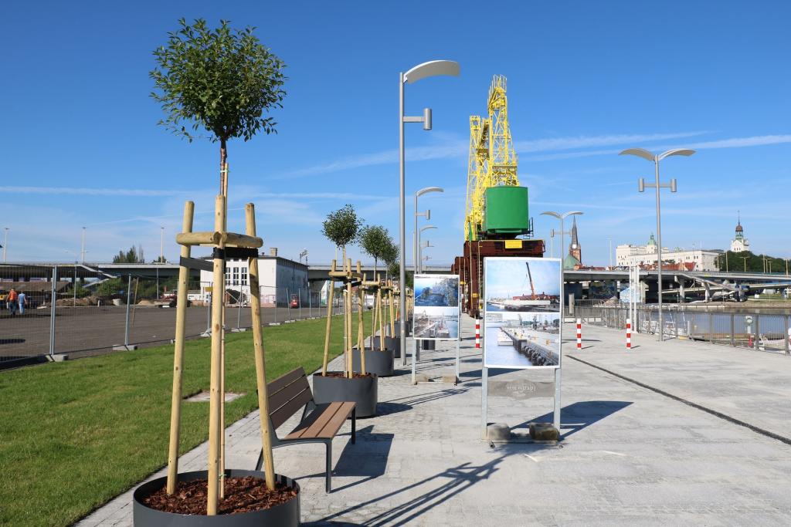
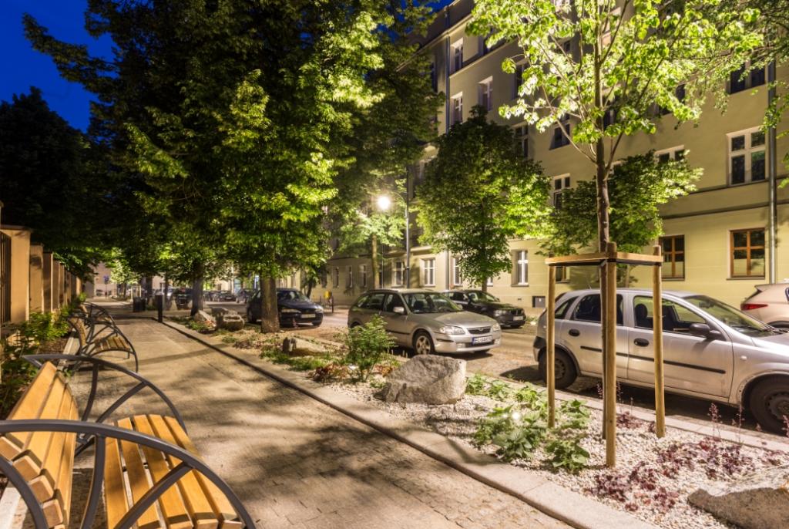
The category is addressed to all buildings that meet the following criteria:
1. This category is for buildings – including architectural monuments, complexes of historic buildings, those that are not so historic but have important historical or cultural features, and those whose original purpose had become redundant – which were partly or entirely restored to a functioning and useable state in 2017. Revitalisation involves conservation work as well as adapting the building and introducing new elements in a way that harmonises with its historical features. The result of this should preserve and regenerate these historical and cultural assets as much as possible for the requirements of the modern user, while successfully integrating the building into its urban context.
2. The building/building complex completed (put into operation based on a use permit) between January 1st 2017 and December 31st 2017 (inclusive).
3. The building/building complex located in Poland.
The award will be presented to the architect/architectural studio responsible for design of the revitalisation scheme.
The deadline for registration: 24th August 2018
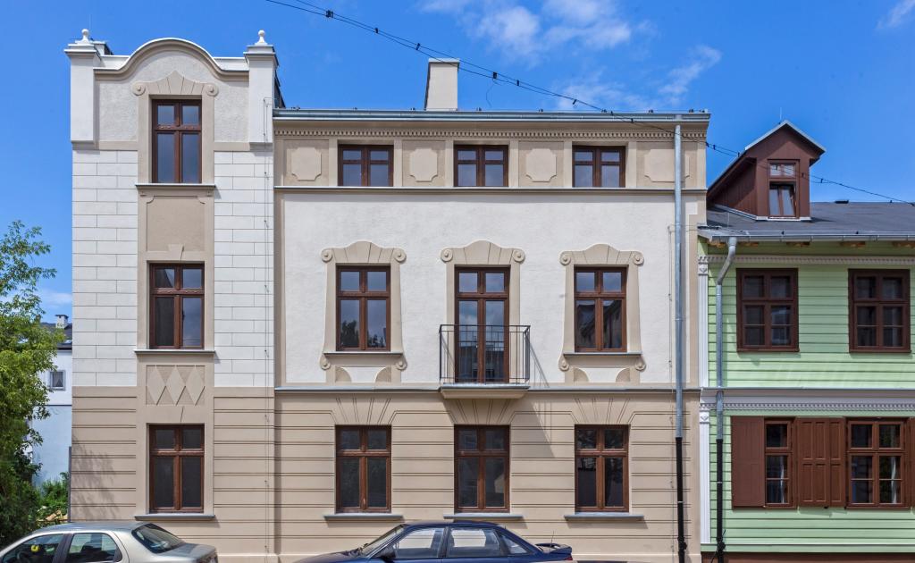
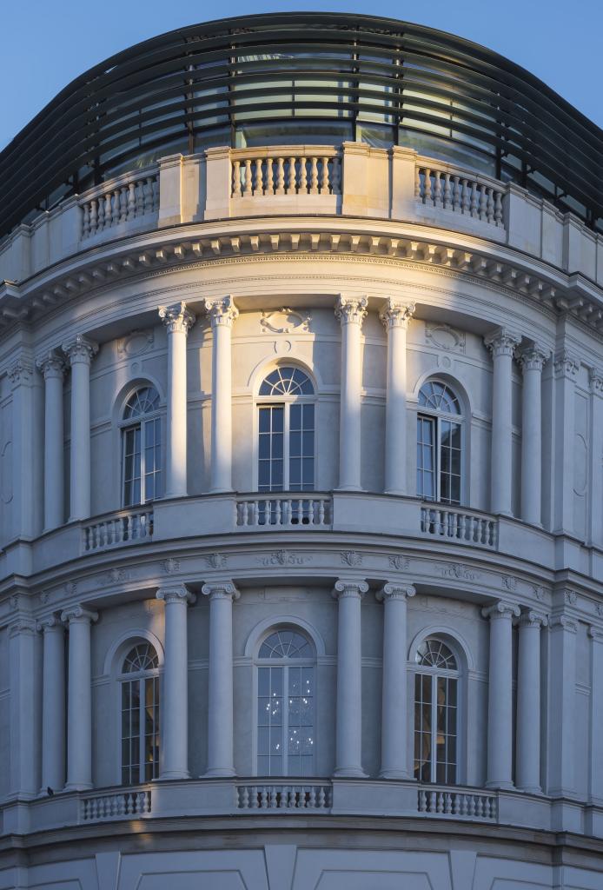
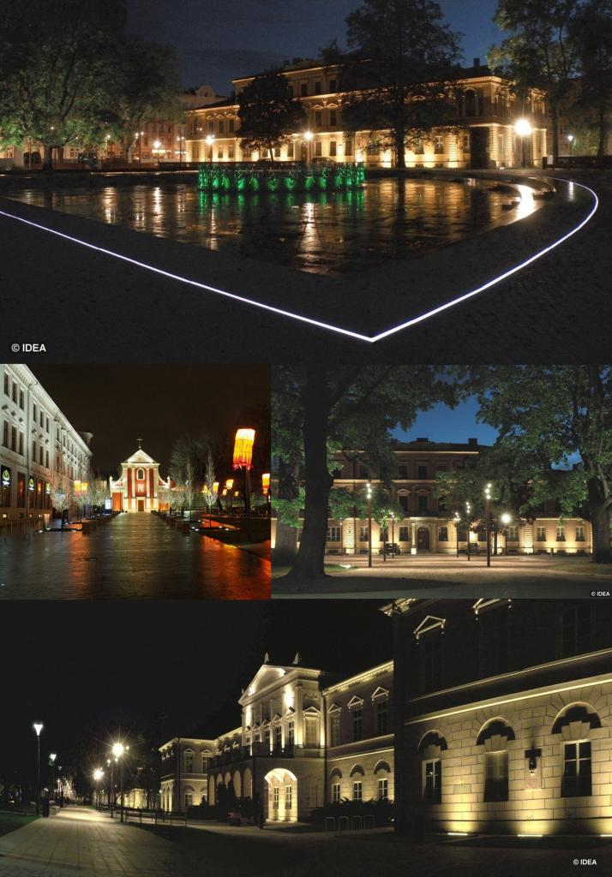
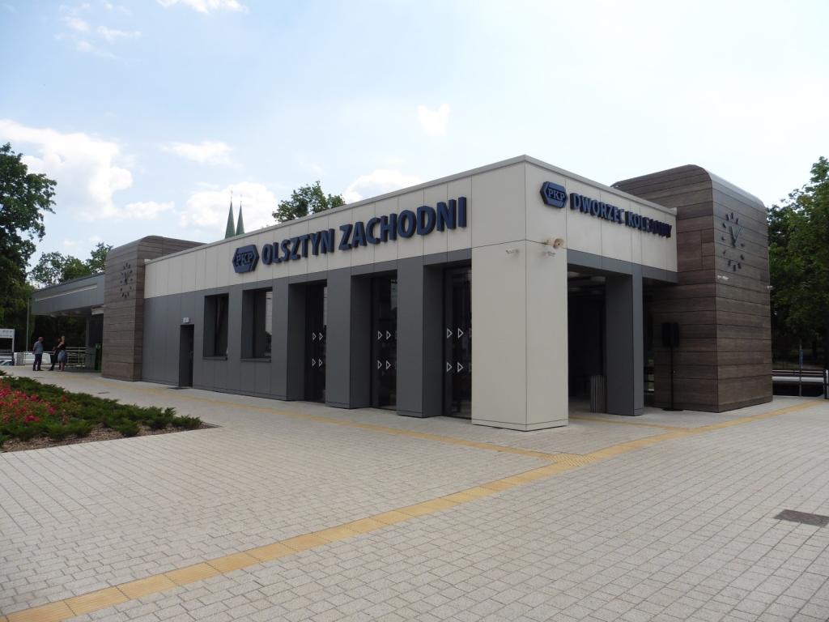
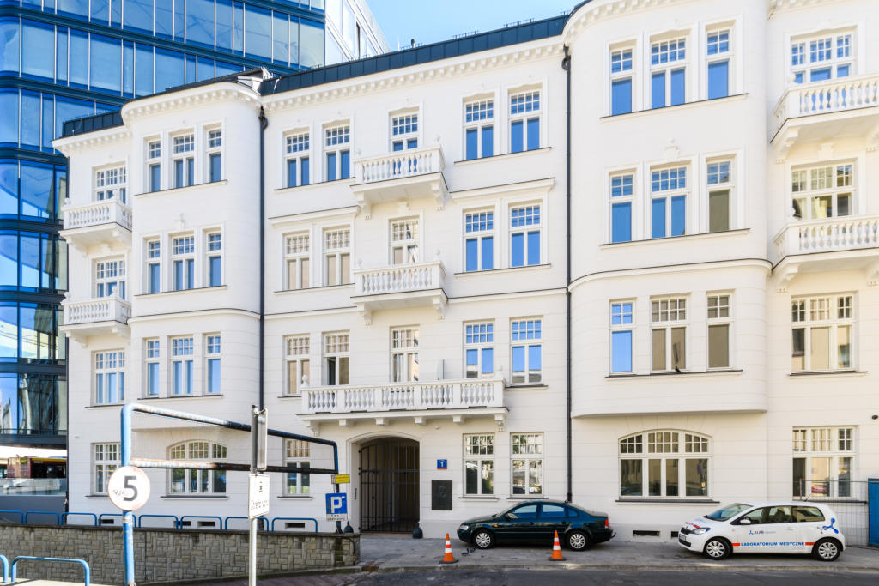
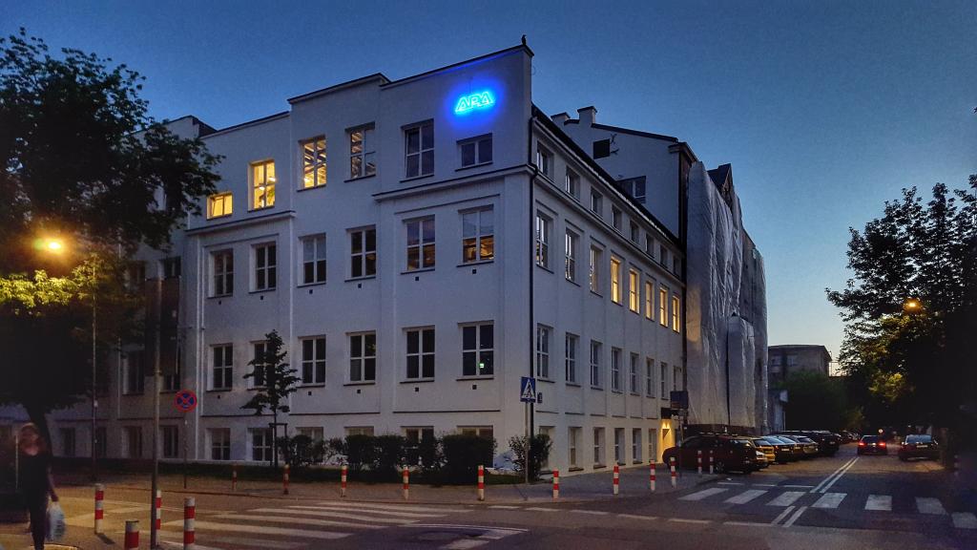
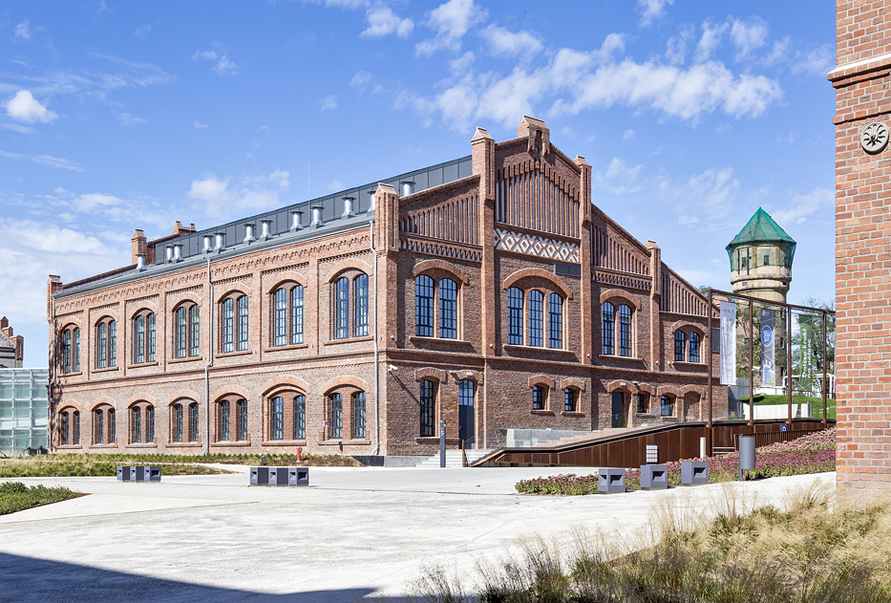
The category concerns work space solutions in offices that were carried out (completed) in 2017 in Poland.
1. The work space solution that was carried out (put into operation based on a use permit) between January 1st 2017 and December 31st 2017 (inclusive).
2. The work space solution was done in office space.
3. The office building where the arrangement was completed is located in Poland
The award is presented to the relevant architect/interior designer.
The deadline for registration: 24th August 2018
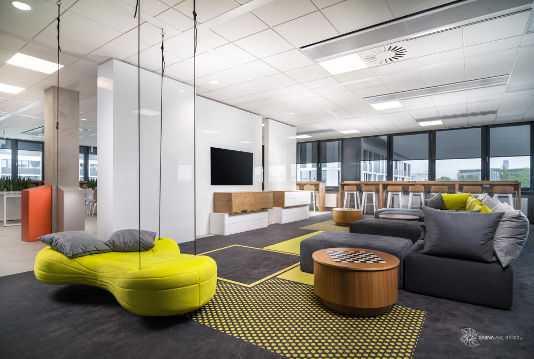
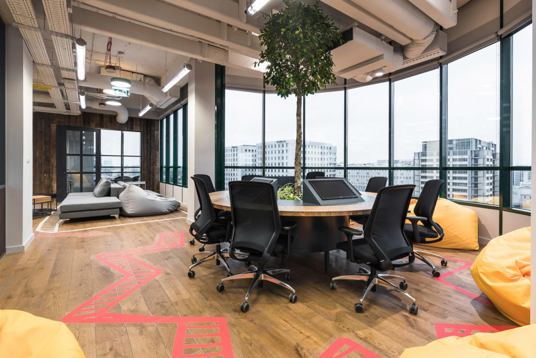
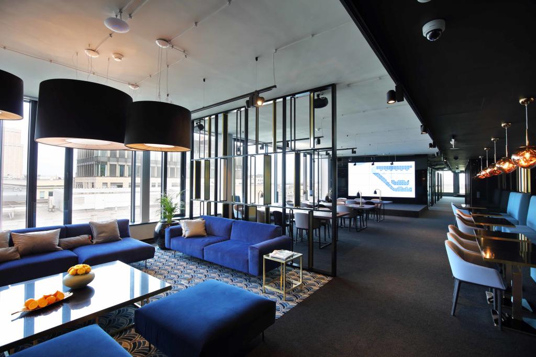
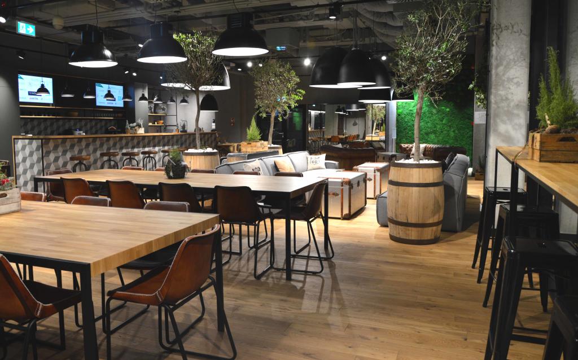
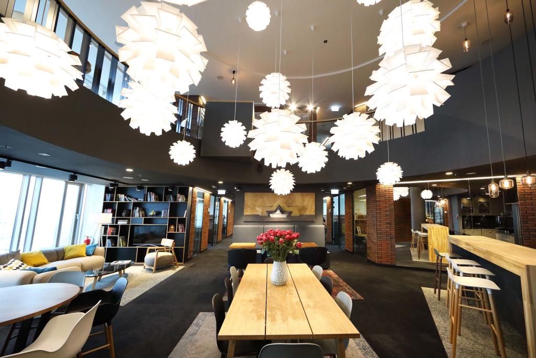
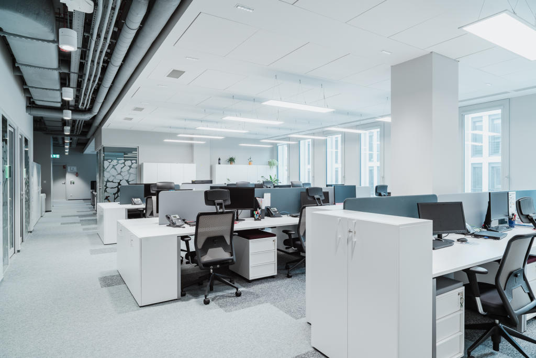
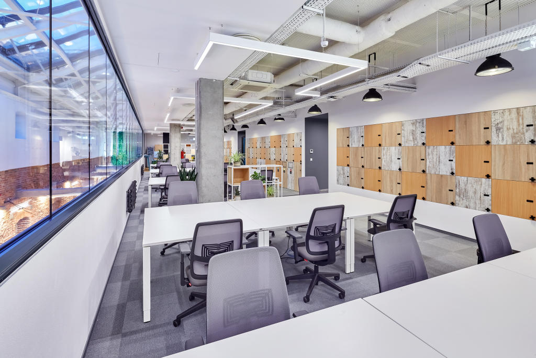
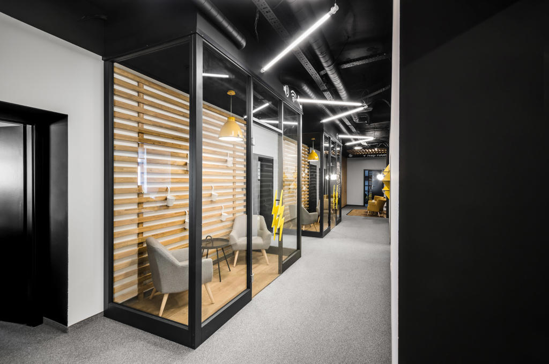
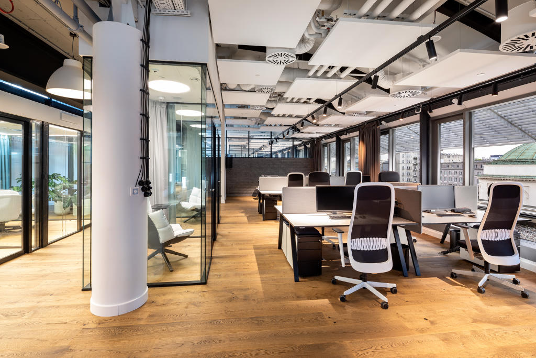
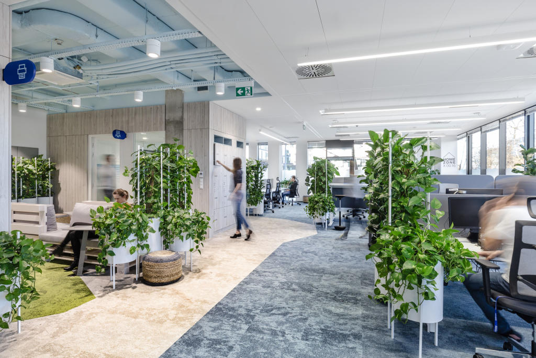
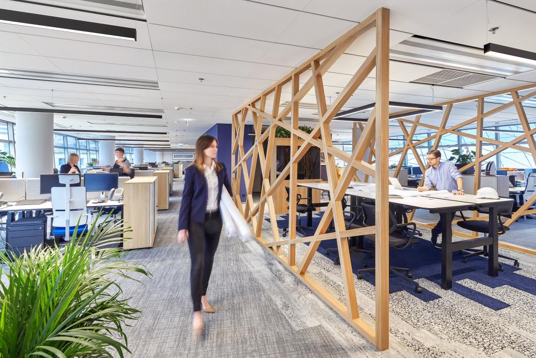
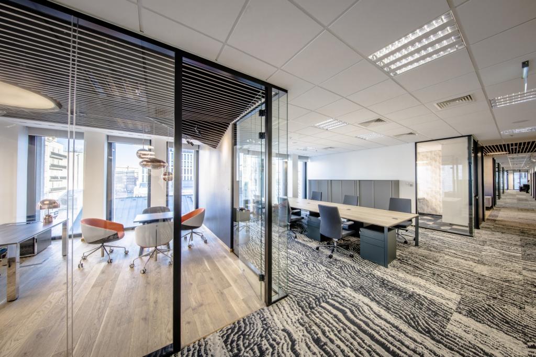
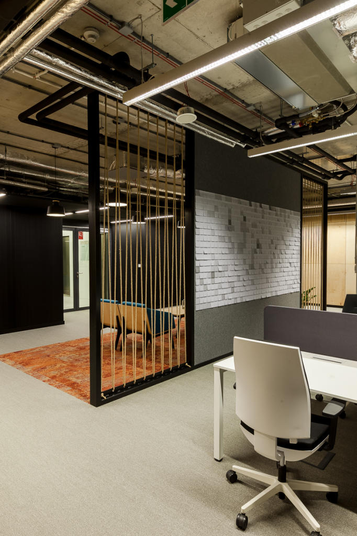
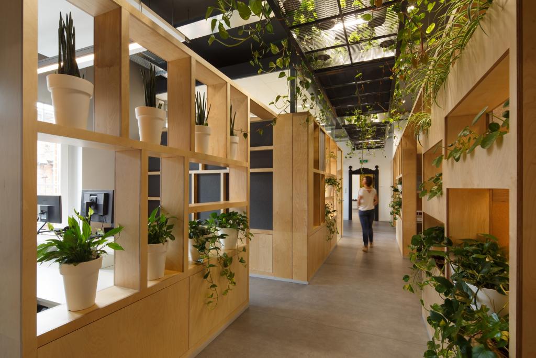
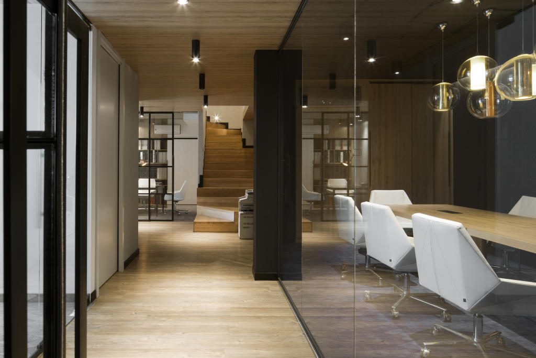
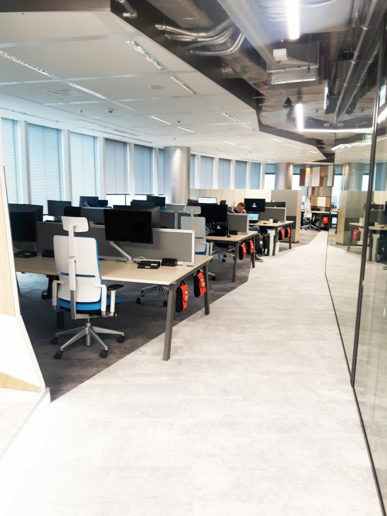
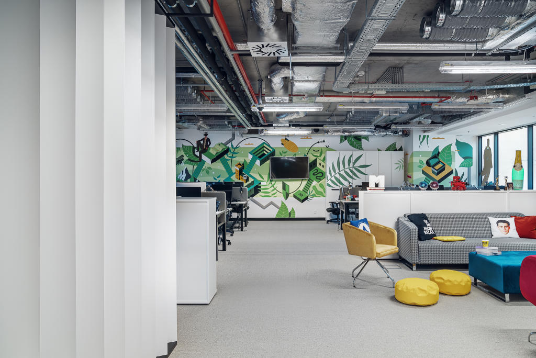
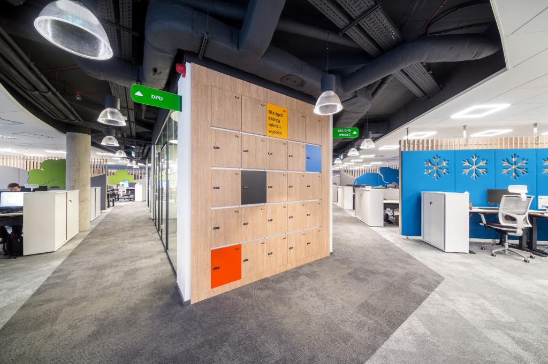
The category is addresed to residential buildings that meets following criteria:
1. Complex and single multi-family residential buildings. Multifamily housing is considered to be any residential building other than a single-family residential building (detached, semi-detached, terraced, in atrium building). The competition is qualified for: pointers, caged, corridors, galleries.
2. The investmen completed (put into operation based on a use permit) between January 1st 2017 and December 31st 2017 (inclusive).
The award is presented to the relevant architect/architectural studio.
The deadline for registration: 24th August 2018
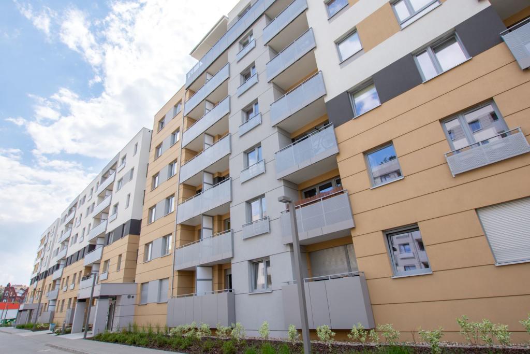
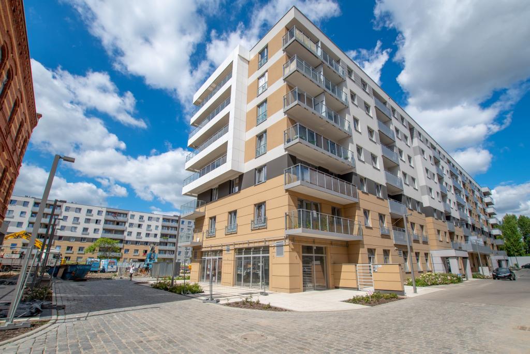
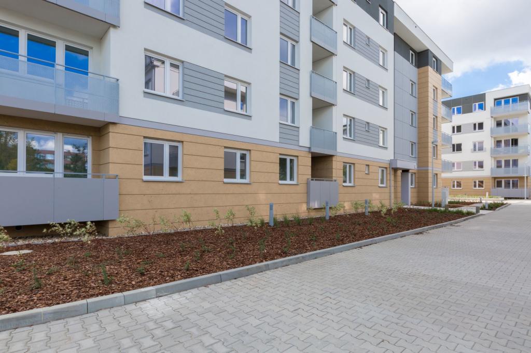
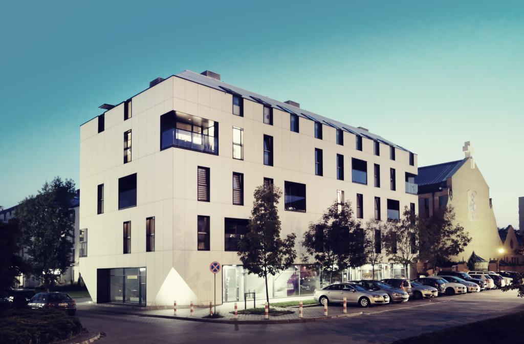
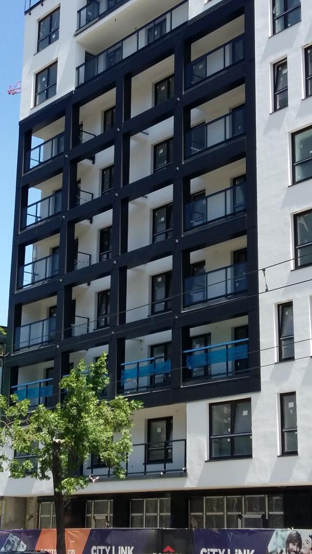
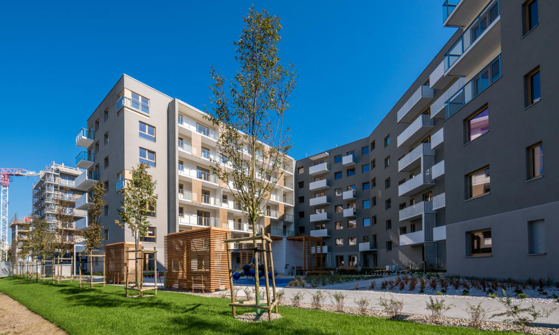
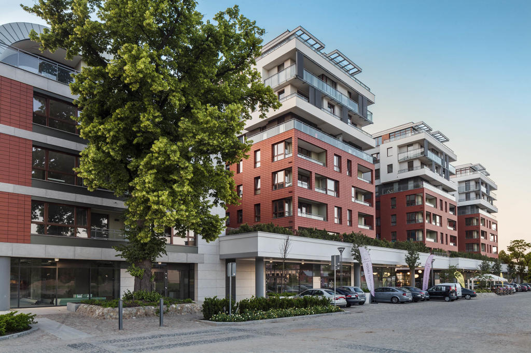
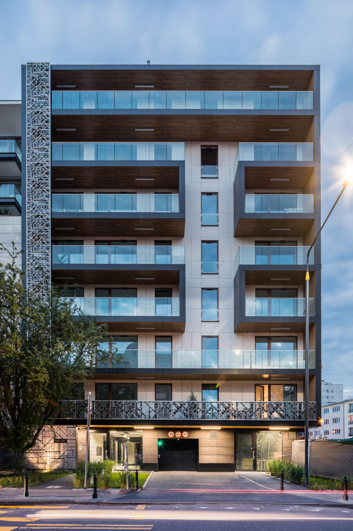
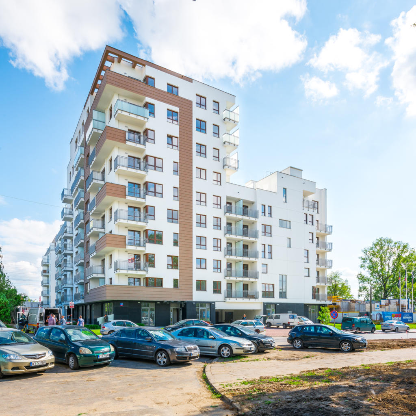
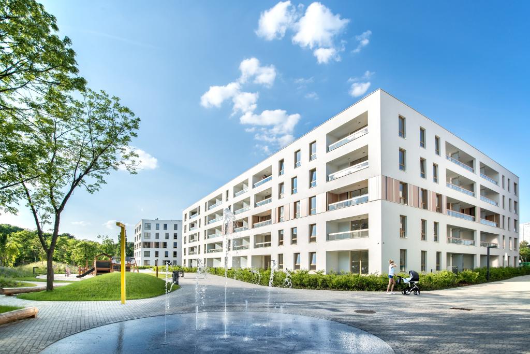
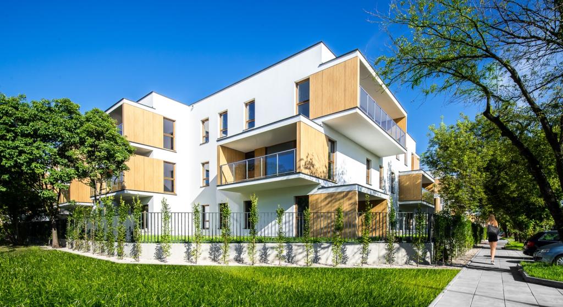
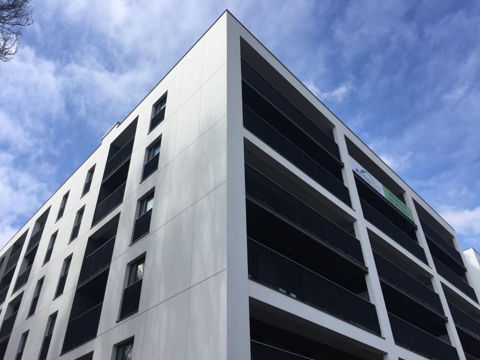
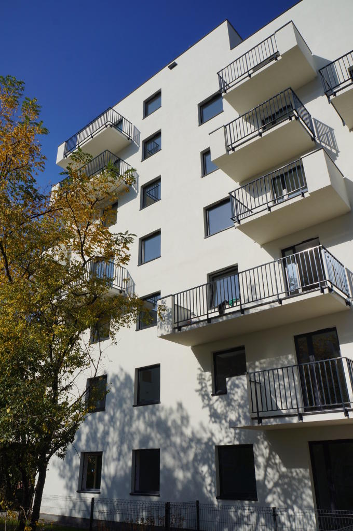
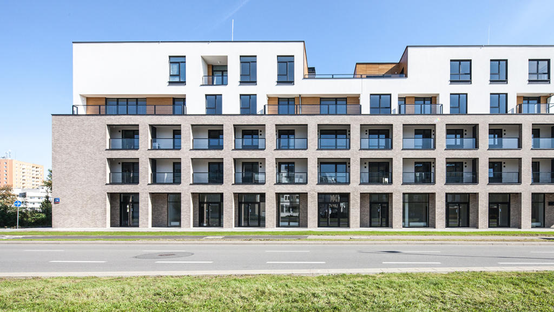
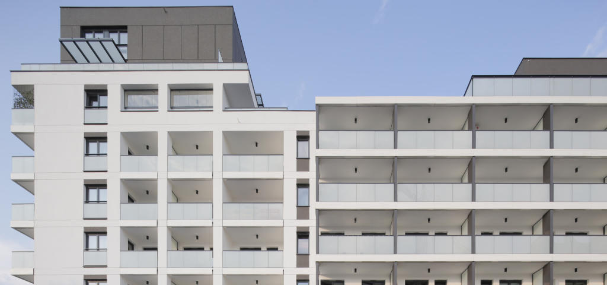
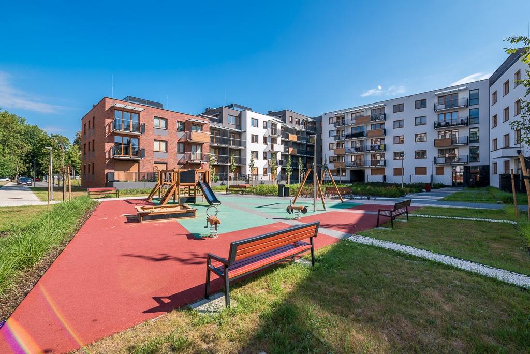
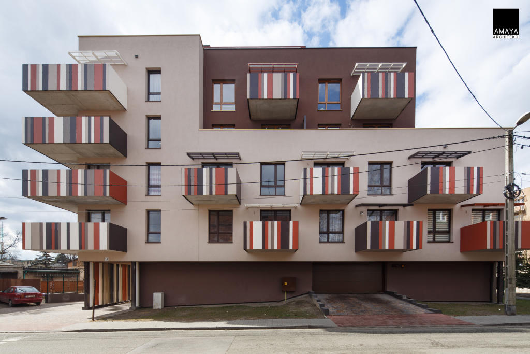
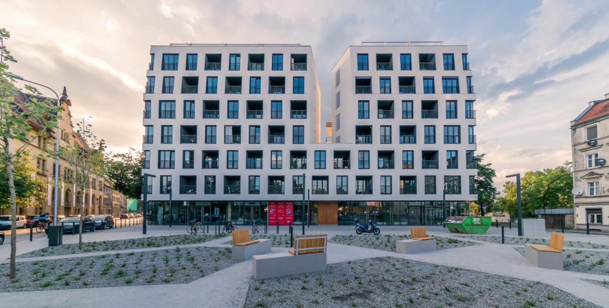
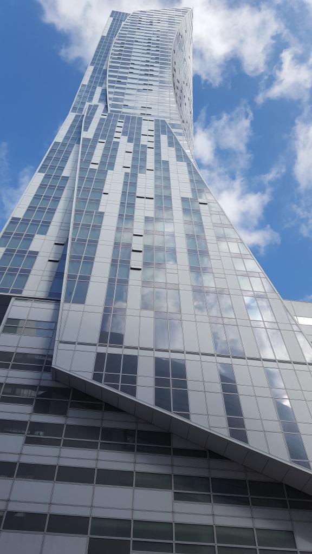
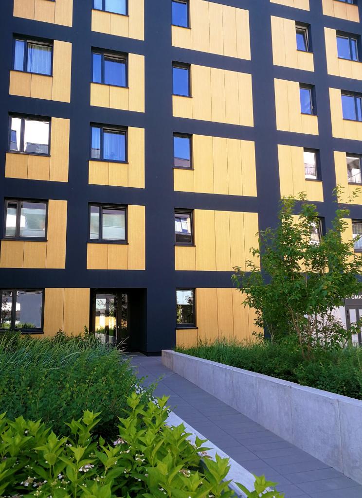
The category covers buildings that fulfil the following criteria:
1) A retail building (e.g. shopping galleries, shopping centres, retail parks) completed (and put into operation based on a use permit) between January 1st 2016 and December 31st 2017 (inclusive).
2) The building is located in Poland.
3) Modernisations and expansions are NOT eligible for the competition.
The prize is awarded to the author/authors of the architectural design.
Deadline for registration: August 24th 2018
