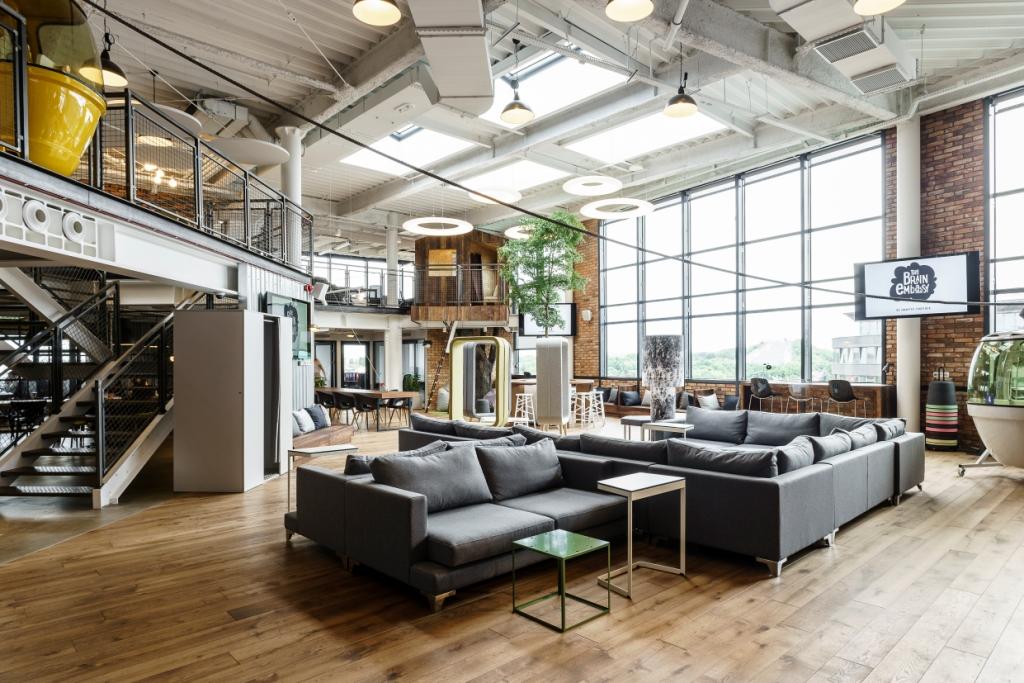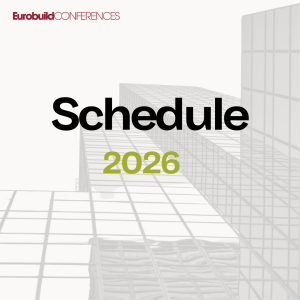The Warsaw’s office of The Brain Embassy, at Al. Jerozolimskie 181B in Adgar Park West, with 1,500 sqm gla, was chosen by the jury as the Workplace Solution of the Year. Trzop Architekci studio designed the space that naturally enhances communication and community-building. The central point of the project is a patio in the form an urban square, with trees, comfortable sofas and wooden benches to encourage informal chats and meetings. The design attracted such interest from users that in August 2017 a second section to the project was opened. Both sections together comprise 3,600 sqm of working space. The general contractor was Artservis.
The design of the interior of the new Linklaters office, created by Dorota Kuć and Karina Snuszka of the Mood Works studio, was also among the finalists (the other companies involved in the project being Epstein and Pringle Brandon). The space was designed in such a way that a single office contains a greeting area, space for individual work that requires concentration and space for less formal team work, as well as a zone for relaxation and integration. The 2,500 sqm gla office is located on three floors of the Q22 building developed by Echo Investment.
Maciej Kurkowski and Julia Morawska are the creators of another of the nominated designs: the Miło headquarters, which is located in a tenement building at pl. Dąbrowskiego 8 in Warsaw. The building comprises 250 sqm gla of office space, which has been divided into a number of functional areas. The entrance, which is combined with a recreational and communication area, is notable for its special towelled concrete floor finished with a semi-matt resin. The floor forms a kind of ‘backbone’, with the rooms off it designated for quiet meetings with clients. The rooms have retained their original herringbone oak floors.
 Polski
Polski








