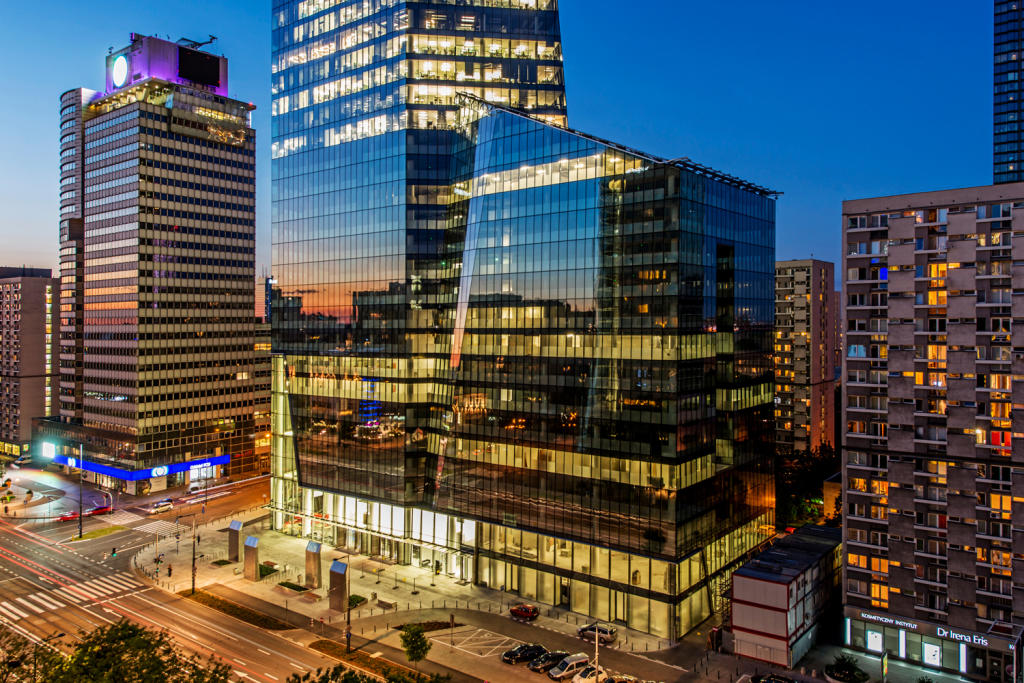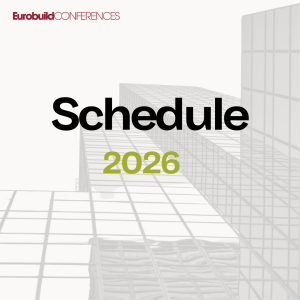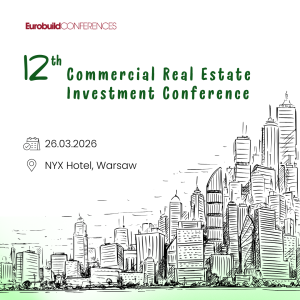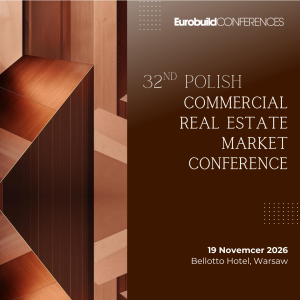The award went to the Q22 skyscraper. Echo Investment, which is the investor and developer of the 42-storey office building in Warsaw’s Śródmieście district, erected a building with 82,000 sqm gla and 51,600 sqm of office space. Architects Stefan Kuryłowicz and Jacek Świderski took their inspiration for the design from crystalline forms. The building now belongs to Invesco Real Estate.
The Maraton office building, built by the Skanska Group in the centre of Poznań and designed by CDF Architekci (with Karol Fiedor as head of the team), was also nominated in this category. The building has almost 39,000 sqm gla and over 24,000 sqm of office space.
Another project was created by architectural duo Przemo Łukasik and Łukasz Zagała of Medusa Group for the lighting producer Kanlux. The architects converted a former military canteen in Radzionkowo into an office facility. The building has 2,750 sqm gla and 880 sqm of office space. The basic concept of the project was to make the diverse buildings more uniform through the introduction of a gossamer screen to create a second façade. The screen’s purpose is to give the building a uniform appearance and correct its proportions.
Nowy Świat 2.0, an office, retail and services building on Warsaw’s Royal Route, was also among the finalists. The building, whose investor is Centrum Bankowo-Finansowe, has been designed as a ‘keystone’ for the two adjacent buildings: a 19th century tenement building and Centrum Bankowo-Finansowe. The design of Nowy Świat 2.0 was created by the Andrzej M. Chołdzyński architectural team. The six-storey building comprises almost 11,000 sqm gla and app. 4,200 sqm of office space.
Marcin Kościuch and Tomasz Osięgłowski were the architects behind the headquarters of publishing house Kropka, which is located in Września and publishes Wiadomości Wrzesińskie magazine, among other publications. This is a small building with 800 sqm gla, 260 sqm of which is office space located on three storeys. On the ground floor, which is a public area, there is to be a customer service office, a conference room, a café and a small car park with bicycle spaces. The editorial office of the weekly magazine is to be located on the first floor, while an internet television studio will be located on the second floor.
 Polski
Polski






