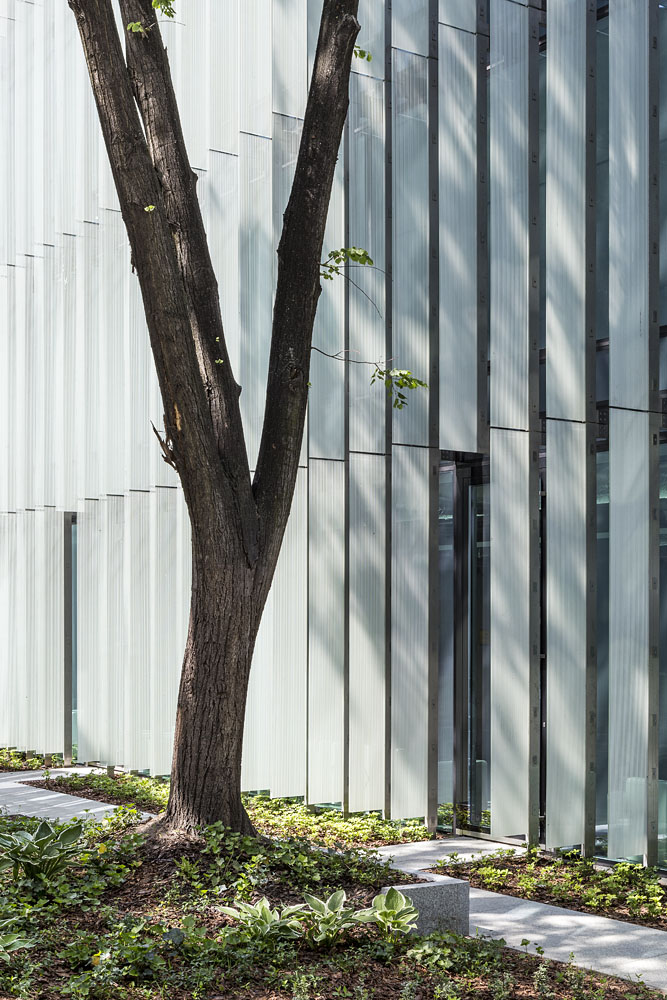Category: Eco- and User-Friendly Facility of the Year 2018

The aesthetics of the house's space is defined by its structure with visible structure elements: concrete pillars and ceilings with tangible textures and installations. The open spaces of the storeys of the office building are designed so that the integrating element of the house's cubature is a three-level patio - an internal garden. It consists of vertical green walls, shaping a unique microclimate of the interior covered by a skylight. Three-storey green walls with a homogeneous variety of ficus, give silence and oxygen-saturated atmosphere of peace and separateness. The top part connects with the garden on the roof, visible through the skylight.
Name of building SZUCHA PREMIUM OFFICES |
Location Al.J.Ch.Szucha 19, 00-580 Warszawa |
Date of completion 2017 |
Author/s of the architectural design STELMACH I PARTNERZY BIURO ARCHITEKTONICZNE SP. ZO.O., ul. Popiełuszki 28, 20-052 Lublin |
Investor GPG CORNER – GREEN PROPERTY GROUP Sp. z o.o ul. Litewska 1, 00-581 Warszawa, e-mail: gpg@gpg.pl |
Developer GPG CORNER – GREEN PROPERTY GROUP Sp. z o.o |
General contractor Erbud S.A. , ul. Franciszka Klimczaka 1, 02-797 Warszawa |
Standard of the building WYSOKI |
Facility's website www.szucha.com.pl |
Total area 11 263m2 |
Useable area 7588 m2 |
Office area 5548 m2 |
Cubic volume 36879 m3 |
Height 24 m |
Number of above-ground floors 7 |
Number of underground floors 3 |
Number of parking spaces 27 |
number of lifts 3 |
|
Type of facility - basic and additional functions
OFFICES
|
|
Information about the architect/architectural studio
Stelmach i Partnerzy Architectural Office established in 1992. Boleslaw Stelmach is the owner of the office. The office specializes in urban and architectural projects of cities, gardens and buildings
|
|
Description of the façade (type of finishing, materials used)
Od strony zewnętrznej (al.Szucha i ul.Litewska) zastosowano rytmiczne pionowe nadwieszone elementy elewacyjne z prefabrykatów betonowych (biały beton architektoniczny) oraz od strony ogrodu i na elewacjach wewnętrznych zastosowano elementy elewacyjne szklane (szklane żyletki oraz rośliny).
|
|
Details of the parking facilities (underground / above-ground)
In the underground part of the building, there is a 3-storey car park with 2 car lifts.
|
|
Obtained certificates eg BREEAM, LEED, GBS, DGNB, HQE. Level of certification / number of points earned / type of certificate / date obtained.
LEED GOLD
|
|
Description of the facility from an architectural point of view
The aesthetics of the house's space is defined by its structure with visible structure elements: concrete pillars and ceilings with tangible textures and installations. The open spaces of the storeys of the office building are designed so that the integrating element of the house's cubature is a three-level patio - an internal garden. It consists of vertical green walls, shaping a unique microclimate of the interior covered by a skylight. Three-storey green walls with a homogeneous variety of ficus, give silence and oxygen-saturated atmosphere of peace and separateness. The top part connects with the garden on the roof, visible through the skylight.
|
|
Description of the lighting in the building / access to natural light
Energy efficient LED lighting sources with individual control, motion/presence sensor to be applied.
Exterior lighting designated for dusk-to-dawn operation is controlled by a programmable astronomical time switch.
Lighting pollution was reduced by automatic control of internal lighting fixtures along glazed.
Facade lighting was reduced to ground floor and main entrance zone.
|
|
Solutions to minimise harmful emissions into the atmosphere (heating, air conditioning, the ventilation system)
The designed investment does not adversely affect the environment. All installation systems have been equipped with the necessary filters, attenuators and soundproofing.
|
|
Energy-efficiency / Is there and in what way has the renewable energy been used in the building?
-
|
|
Water saving solutions
-
|
|
Description of the greenery in the building (the variety of plants, such as on green terraces or patios)
Trees planted on the roof of the lower part together with shrubs and perennials constitute a continuum of the garden in the area. The technical storey on the roof of the upper part and the outbuilding is sheltered by a wooden trestle on which the five-leaf akebia and ivy growing on the highest level of the terrace climb. The aesthetics of the house's space is defined by its structure with visible structure elements: concrete pillars and ceilings with tangible textures and installations. The open spaces of the storeys of the office building are designed so that the integrating element of the house's cubature is a three-level patio - an internal garden. It consists of vertical green walls, shaping a unique microclimate of the interior covered by a skylight. Three-storey green walls with a homogeneous variety of ficus, give silence and oxygen-saturated atmosphere of peace and separateness. The top part connects with the garden on the roof, visible through the skylight.
|
|
Landscape architecture / incorporation of the building into greenery
Szucha Premium Offices stanął obok Pałacyku Generałowej Agapijew zbudowanego w 1849 roku w pięknym ogrodzie. Dom wzniesiono na miejscu wyburzonego domu mieszkalnego pracowników Attaché Handlowego ZSRR, powstałego w latach 60-tych XX wieku wzdłuż ulicy Litewskiej.
Nowy dom ukształtowano tak aby jego częścią stał się wspaniale zachowany ogród ze starymi modrzewiami i kasztanami. W czasie realizacji nie zniszczono żadnego drzewa i posadzono nowe - pięciometrowy platan tam gdzie go brakowało.
|
|
Were recycled materials used during the construction of the building?
-
|
|
Features specifically for users (e.g. noise minimisation, relaxation zones, electric car charging stations)
-1 charging station for electric car batteries at level -2, supporting 2 cars,
-13 bicycle racks, allowing you to park up to 25 bicycles, and cabinets and showers for cyclists
|
|
Animal-friendly facilities (e.g. bird boxes, hives)
-
|
|
Solutions creating pro-ecological behavior among tenants
-
|
|
Innovative solutions
-
|
|
Additional information and justification for why the building deserves to be rewarded
-
|
 Polski
Polski








