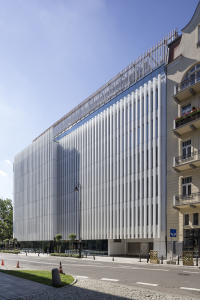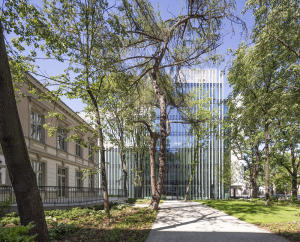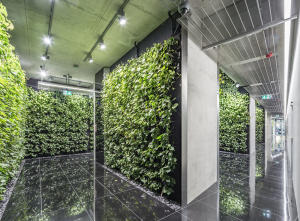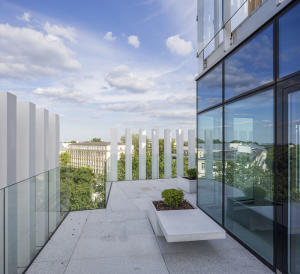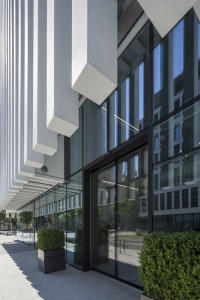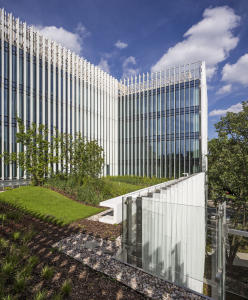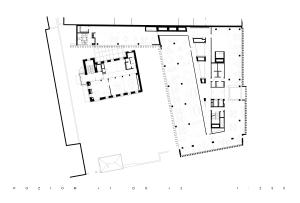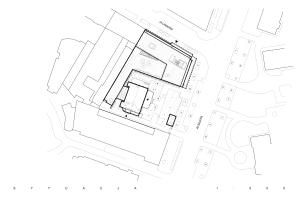Category: Office Building of the Year 2018
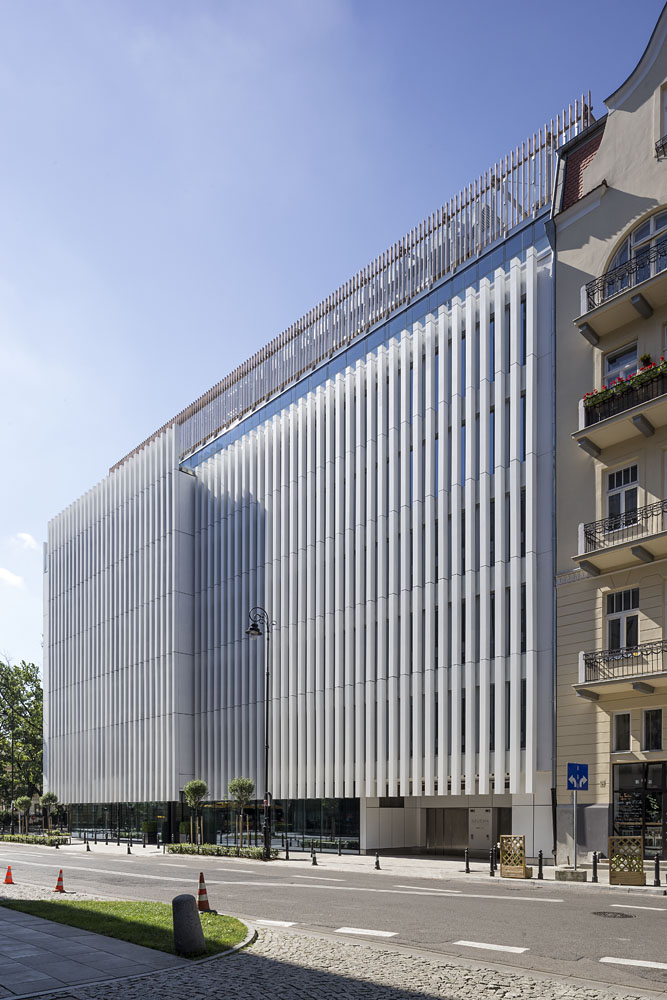
The aesthetics of the house's space is defined by its structure with visible structure elements: concrete pillars and ceilings with tangible textures and installations. The open spaces of the storeys of the office building are designed so that the integrating element of the house's cubature is a three-level patio - an internal garden. It consists of vertical green walls, shaping a unique microclimate of the interior covered by a skylight. Three-storey green walls with a homogeneous variety of ficus, give silence and oxygen-saturated atmosphere of peace and separateness. The top part connects with the garden on the roof, visible through the skylight.
Name of building SZUCHA PREMIUM OFFICES |
Location Al.J.Ch.Szucha 19, 00-580 Warszawa |
Date of completion 2017 |
Author/s of the architectural design STELMACH I PARTNERZY BIURO ARCHITEKTONICZNE SP. ZO.O., ul. Popiełuszki 28, 20-052 Lublin |
Investor GPG CORNER – GREEN PROPERTY GROUP Sp. z o.o ul. Litewska 1, 00-581 Warszawa, e-mail: gpg@gpg.pl |
Developer GPG CORNER – GREEN PROPERTY GROUP Sp. z o.o |
General contractor Erbud S.A. , ul. Franciszka Klimczaka 1, 02-797 Warszawa |
Standard of the building WYSOKI |
Facility's website www.szucha.com.pl |
Total area 11263 m2 |
Useable area 7588 m2 |
Office area 5548 m2 |
Cubic volume 36879 m3 |
Height 24 m |
Number of above-ground floors 7 |
Number of underground floors 3 |
Number of parking spaces 27 |
number of lifts 3 |
|
Building type / basic and additional functions (what percentage is the basic function of the building and what% are the other functions?)
OFFICES
|
|
Information about the architect/architectural studio
Stelmach i Partnerzy Architectural Office established in 1992. Boleslaw Stelmach is the owner of the office. The office specializes in urban and architectural projects of cities, gardens and buildings.
|
|
Description of the façade (type of finishing, materials used)
From the external side (al.Szucha and ul. Litewska), vertical elevated overhanging facade elements of precast concrete elements (white architectural concrete) were used, and from the garden side and on the internal elevations, glass façade elements (glass razor blades and plants) were used.
|
|
Details of the parking facilities (underground / above-ground)
In the underground part of the building, there is a 3-storey car park with 2 car lifts.
|
|
Facilities for cyclists (bicycle parking, showers, lockers, bike rental)
Shower set, on the level -2, mainly dedicated to users of the object moving on bicycles, located in the immediate vicinity of 13 bike racks, allowing you to park up to 25 bikes.
|
|
Description of the facility from an architectural point of view
The aesthetics of the house's space is defined by its structure with visible structure elements: concrete pillars and ceilings with tangible textures and installations. The open spaces of the storeys of the office building are designed so that the integrating element of the house's cubature is a three-level patio - an internal garden. It consists of vertical green walls, shaping a unique microclimate of the interior covered by a skylight. Three-storey green walls with a homogeneous variety of ficus, give silence and oxygen-saturated atmosphere of peace and separateness. The top part connects with the garden on the roof, visible through the skylight.
|
|
Ecological and energy efficient features
W budynku przewidziano wentylację mechaniczną nawiewno-wywiewną z odzyskiem ciepła, realizowaną w oparciu o centrale wentylacyjne i wentylatory. Chłodzenie powietrza wentylacyjnego przewidziano z zewnętrznego agregatu wody lodowej, chłodzonego powietrzem, z odzyskiem ciepła na potrzeby wstępnego podgrzewu wody użytkowej.
|
|
Certificates
LEED GOLD
|
|
Location of the building on the plot / Integration with the surrounding area
Szucha Premium Offices stood next to the General Palace Agapijeve built in1849 in a beautiful garden. The house was erected on the site of the demolished residential house of the employees of the USSR Commercial Attachée, established in the 1960s along Litewska Street.
The new house was shaped so that part of it became a wonderfully preserved garden with old larches and chestnuts. During the implementation, no tree was destroyed and new - a five-meter plane tree was planted where it was lacking
|
|
The impact of the building on the local community (whether its development has revived the neighbourhood or created new public space. What significance for the city / residents has this building had?)
On the plot constituting the investment area, before the investment was started, there were 4 unused buildings, unplugged from the media and in a bad technical condition.
|
|
Versatility (the ability to later change / adapt for the next tenant and the possibility of modification in terms of the current needs of tenants)
Przestrzenie openspace umożliwiają elastyczną aranżację w ramach dostosowania do potrzeb konkretnych najemców.
|
|
Timelessness, durability of solutions and materials used
-
|
|
Additional information and justification for why the building deserves to be rewarded
-
|
 Polski
Polski
