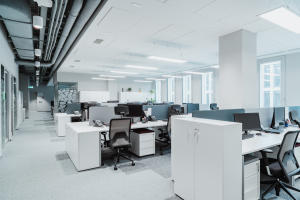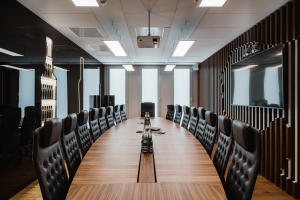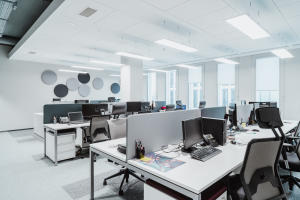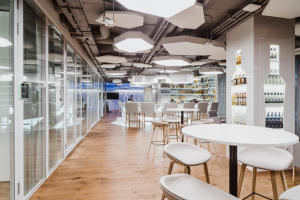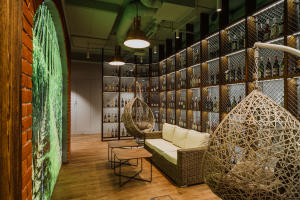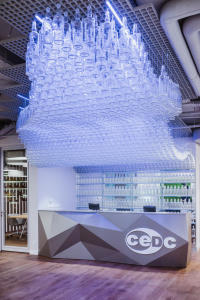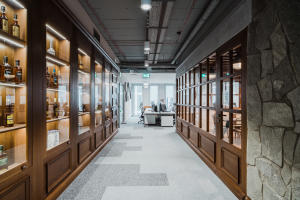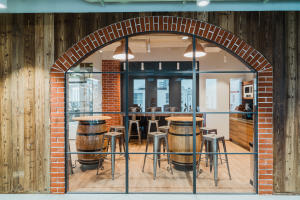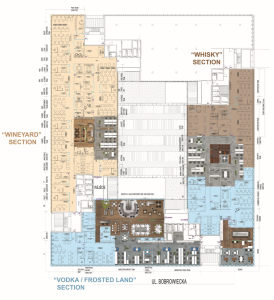Category: Workplace Solution of the Year 2018
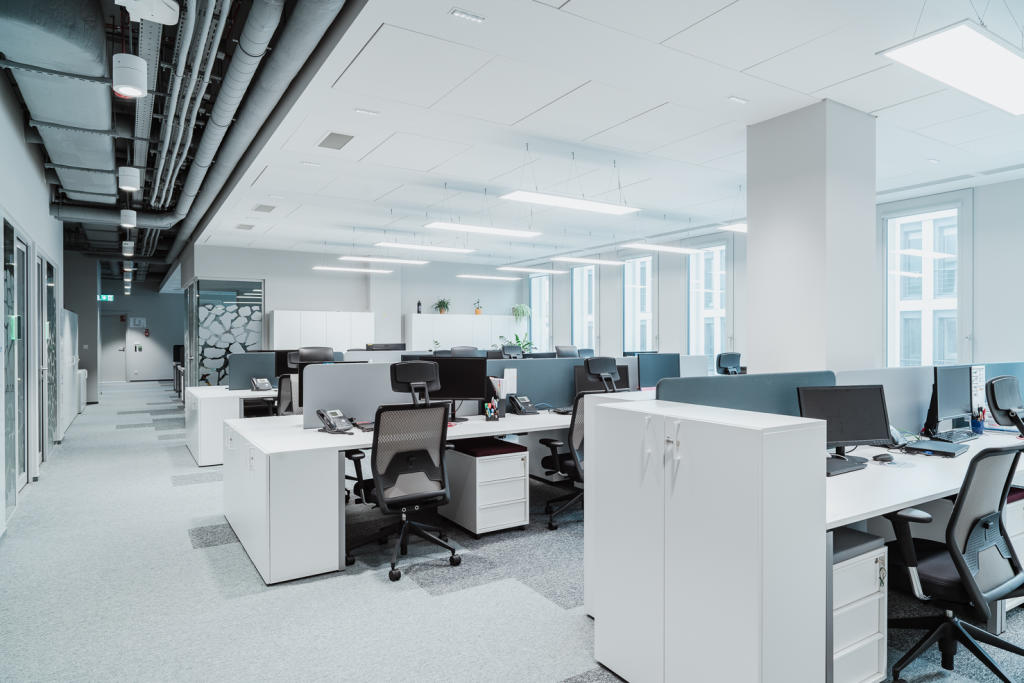
After entering the office, visitors are presented with a spectacular geometric reception counter over which Żubrówka glass bottles hang in the shape of a wave highlighted with LED lighting. Even the entrances to the toilets have a designer character through the illuminated shapes of the bottles. The central point of CEDC office space is the common space with a professional bar, which is both a place for informal meetings and a place of integration. The shape of the bar counter brings together the ice cubes, which also go to the floor, barissol lamps and acoustic panels.
The office space is divided into divisions relating to types of alcohol - vodka, wine and whiskey. According to this division, the architectural solutions and colors change smoothly. Natural materials and subdued colors emphasize the elegant character of the interior. A place for meetings and collaborations, conference rooms, coffee points and chill out, whose names and stylistics refer to CEDC products were also designed. Workplaces have been preserved in a subdued style of white and gray with great attention to acoustics.
Tenant CEDC International |
Type of tenant's business operations/industry Production and distribution of alcohols |
Location of the office Warszawa, ul. Bobrowiecka 8 |
Date of completion 01-12-2017 |
Author/s of the architectural design Trzop Architects |
General contractor Reesco |
Total area 3200 |
Useable area 3000 m2 |
Number of floors 1 |
|
Information about the architect/architectural studio
Trzop Architects portfolio includes over 170,000 sq meters of office and public space projects appreciated in numerous competitions and press. The team consists of over a dozen architects with many years of experience and references from satisfied customers.
|
|
Descritpion of individual work stations
The CEDC office offers work spaces on spacious open spaces maintained in subdued colors of white and gray. The acoustics played an important role here, thanks to which the comfort of work is at a high level. The Management of the Company has a representative, more private work zone with offices. All workstations have ergonomic furniture as well as specialized lighting with an intensity adapted to office work.
|
|
Description of the area designated for creative work
CEDC employees have at their disposal comfortable meeting rooms of various sizes, tailored to their design by the department in which they are located. They allow you to work in a group, formal meetings with the client, as well as a place of work with great concentration. Thanks to chill out, it is also possible to work on a couch or a hanging armchair, and in a representative bar area, even at a professional bar or tables, like in an elegant café.
|
|
Description of relaxation area
The relaxation zone was designed according to the inspiration of the Italian vineyards. In the surrounding brick walls, bottles of wine and vineyard view, you can relax like on a holiday in Tuscany. Hanging wicker armchairs, a comfortable sofa and subdued light allow for a moment of rest in the everyday office reality.
|
|
Materials, furnishing elements and technology used
In the CEDC project, it was important to use materials and colors related to the Company's characteristics - production and trading of alcohol. Above the reception counter in the wave shape, there are Żubrówka bottles, the entrance to the toilets is also characterized by the silhouettes of bottles, and the center of the common zone is a professional bar. There are also wine barrels in the coffee points, and in the conference room, you can see the silhouette of a bison made of wood.
|
|
Office furnishing/furniture
Furniture and equipment were an important element of the office's arrangement, which complemented the design vision. Similarly to the finish of walls, floors, and ceilings, they were inspired by wine, vodka and whiskey. In the part inspired by vodka products, the furniture is light and modern. However, in the part responsible for whiskey, you can see leather, classic couches or stylish armchairs. The department of wine to drink the morning coffee on wine barrels with view on a vineyard.
|
|
Ecological and energy efficient features
An important aspect was the use of natural wood in the CEDC project, which is necessary for natural production of alcohol and is a beneficial element in shaping the office space. The project also uses energy-efficient LED lighting and basin faucets with less water intake.
|
|
Greenery in the office (selection of plants, patios, terraces)
In the CEDC office, greenery is reflected in the use of natural moss. Thanks to this, the space is modern, but it maintains a man-friendly charatker. The walls of moss are located in meeting rooms, the board area and in the toilets. Their shape has been adapted to designer forms such as the Żubrówka bottle.
|
|
Description of the interior from an architectural point of view (office attractiveness, design)
After entering the office, visitors are presented with a spectacular geometric reception counter over which Żubrówka glass bottles hang in the shape of a wave highlighted with LED lighting. Even the entrances to the toilets have a designer character through the illuminated shapes of the bottles. The central point of CEDC office space is the common space with a professional bar, which is both a place for informal meetings and a place of integration. The shape of the bar counter brings together the ice cubes, which also go to the floor, barissol lamps and acoustic panels.
The office space is divided into divisions relating to types of alcohol - vodka, wine and whiskey. According to this division, the architectural solutions and colors change smoothly. Natural materials and subdued colors emphasize the elegant character of the interior. A place for meetings and collaborations, conference rooms, coffee points and chill out, whose names and stylistics refer to CEDC products were also designed. Workplaces have been preserved in a subdued style of white and gray with great attention to acoustics.
|
|
Description of the interior in terms of its functionality and the optimisation of the office space
The CEDC International office space has been divided into four parts. The first of these is the entrance hall with a representative reception. Nearby there is a professional bar and a spacious common area, serving the integration of employees, as well as less formal meetings with clients. Some meeting rooms have also been located in this area for meetings with clients. The space for CEDC employees was divided into three departments responsible for wine, whiskey, and vodka. The space of each of them is characterized by a separate design, consistent with the branding of products. Each department has ergonomic workspaces, meeting rooms, kitchens with a place to rest, as well as a comfortable chill out. Functional division permeates with design, thanks to which we can quickly and efficiently find ourselves on the surface. Thanks to the combination of various types of space, the office, despite the large area, has an intimate character and is interesting.
|
|
Additional information and justification why this project deserves to be rewarded
The CEDC Office is a unique project on the scale of office spaces in Poland. The solutions applied have been tailored to the Company, with a view to its specificity and products. Both furniture, details and selected design solutions have their own reference in the specifics of the investor's industry. Attention to detail and consistency allowed us to create an office that became CEDC's pride, a representative meeting place, but mainly a comfortable and friendly workplace.
|
 Polski
Polski
