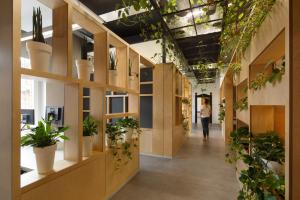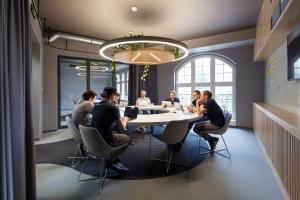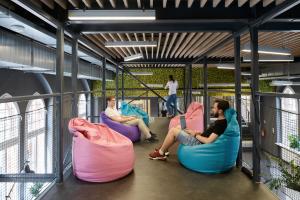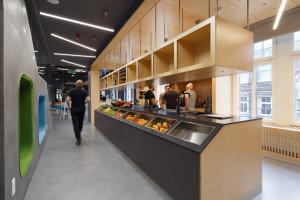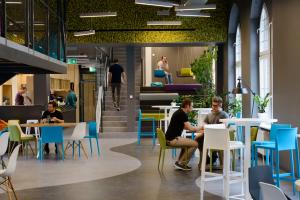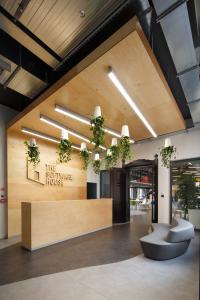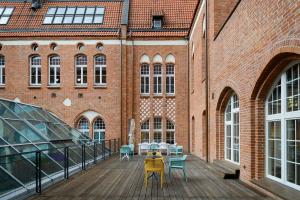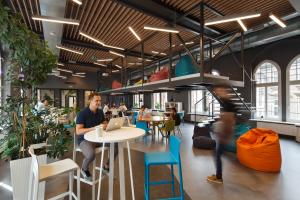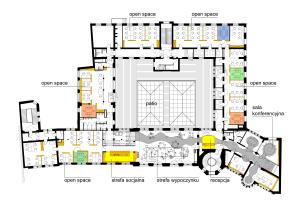Category: Workplace Solution of the Year 2018
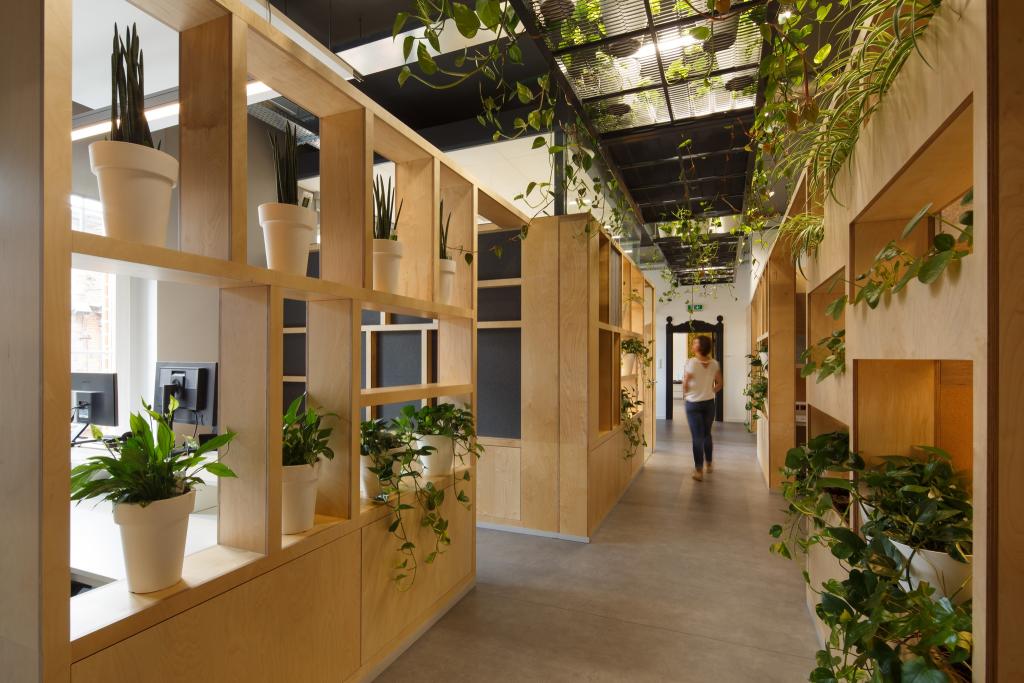
The Software House, one of the fastest growing companies in Central Europe. A global brand, on the other hand a local company associated with Gliwice, who wants to be part of the city's history. Close concepts The Software House is dynamics, creativity, individuality, honesty, respect for employees and responsible business.
The choice of the location in the historic neo-Gothic building of the former Main Post Office - the icon of Gliwice - was therefore obvious. It is a symbolic contact between the new and the old one - an adaptation that feeds freshness and dynamics into the old walls of the post. The project follows this path - adapting and transforming history, expressing at the same time the values of the client, as well as the designers' own view on the social processes that architecture is responsible for. Connecting old and new takes place on many levels. The interior fosters a pro-social atmosphere and the dynamics of creative work. We will find here a large common space, with mezzanines and kitchen, something on the border between a cafe and a playroom, or a chillout-room.A place where you can work nicely and spend your free time productively. From this space there is a 500-meter private terrace located in the patio of the old post office, reminiscent of the beach atmosphere and the nostalgia of old monasteries and cathedrals. We get a unique atmosphere. Modernity mixed with authenticity. Balance that favors work. The value can not be overestimated. There are office rooms around the patio. The space is quasi-open, but divided by ecological plywood walls into smaller annexes that ensure concentration and calmness at work. Ecological design is an important factor here. Materials such as wood and wool act as a stress-reducing buffer and have a positive effect on the well-being of employees.
Not only furniture is ecological. Leitmotiv is here for the living green, which occurs at every step. There are plants integrated into shelves, climbing on walls, hanging on special platforms. This is a treatment designed to improve not only the aesthetics, but also the interior climate. Plants are treated equally with ventilation and air conditioning- they improve humidity, regulate temperature and produce oxygen.
Architecture should respond to the needs of the times in which it arises. Modernity creates new technologies, new professions, new habits - a new lifestyle.Today, functionality is more than ergonomics. It's also emotions - the way architecture provides psychological satisfaction. The boundaries between work and private life are blurring. Work and home are intermingled. That's why the office is both a home office and an office like home today. There must be adequate spaces in it - ensuring a balance between work and life - if we no longer distinguish to the end whether we work socially, or rest creatively.
Tenant The Software House |
Type of tenant's business operations/industry IT company. Activities related to own. |
Location of the office The historic building of the former Main Post Office in Gliwice (DL INVEST CENTER POINT), Dolnych Wałów Street, 44-100 Gliwice |
Date of completion 20.12.2017 r. |
Author/s of the architectural design ZALEWSKI ARCHITECTURE GROUP, Kościuszki Street 30/9, 44-100 Gliwice Architects: Krzysztof Zalewski, Adam Gil |
General contractor AdAstra Sp. z o.o.; ul. Wojska Polskiego 79A, 41-600 Świętochłowice |
Total area 1959 |
Useable area 1576 m2 |
Number of floors 2 |
|
Information about the architect/architectural studio
Office founded by Krzysztof Zalewski in 2005. It implements unconventional architectural and urban designs, works in the field of design and architectural theory. Winner of over 30 awards and distinctions.
We believe that architecture should arouse emotions and change live for the better.
|
|
Descritpion of individual work stations
The most important thing in The Software House is to provide everyone with a flexible space for work and rest. The individual work space is a response to open space - quasi-open, but divided openwork walls into smaller annexes to ensure concentration and isolation. Forget about IT specialists stuck to monitors! Employees can choose other places from a wide range of possibilities: temporary work rooms for 2-3 people, one-person rooms and annexes scattered in the office.
|
|
Description of the area designated for creative work
The idea of creative work is devoted to the entire office. Knowing that nothing can replace interpersonal communication, care was taken for small spaces for teams, a temporary work room for 2-3 people. The culmination of the idea of frequent meetings, is the central, multifunctional office space with mezzanines and kitchen - something on the border between the cafe and the playroom, but also the workshop and auditorium. In addition to daily meetings, meetups are held for the local IT community.
|
|
Description of relaxation area
The central point of the office is 250 m2 of open space with kitchen and mezzanines - serving the employees as a common dining room, a place of rest, meetings and discussions. Its extension is a patio with a beach atmosphere- on which the roof of the historic building was adapted.
This is also where cyclical meetups take place. The company's office then opens up to enthusiasts of new technologies from all over Silesia. In TSH they know that in every industry the most important is the same:people
|
|
Materials, furnishing elements and technology used
The XIX- century building did not meet the requirements of today's office. The functional system was completely redesigned, the corridors were moved, new layouts of rooms were made, new installations were completely made.The principle was the reversibility of adaptation, the flexibility of solutions and the use of natural and biodegradable, easy to utilize solutions. For this reason, new equipment emphasizes the contrast with the old walls. The leitmotif is here: natural wood and lively greenery
|
|
Office furnishing/furniture
The necessity to adapt the building to individual needs has meant that most furniture solutions are individually designed. This also applies to conference rooms and openwork walls that separate work rooms - furniture solutions made entirely of natural plywood. They constitute the main interior design element defining (together with greenery) the interior architecture. In these walls, niches, cabinets, seats and shelves are hidden.
|
|
Ecological and energy efficient features
Ecological design plays a key role. Energy-saving installations are basically a requirement and a standard. Ecology is balance - the way architecture provides comfort and psychological satisfaction to users. Materials such as wood and natural fabrics act as a stress-reducing buffer and improve well-being. A pleasant view from the window, access to light and fresh air is ensured by adapting the roof of the courtyard of the building on the patio with wooden deck and greenery.
|
|
Greenery in the office (selection of plants, patios, terraces)
Living green is a design leitmotive - plants are integrated into shelves, climb walls, hang over their heads. Special lighting was designed for their maintenance. The task of greenery is to improve the aesthetics, but also the physical interior climate. Plants are treated equally with ventilation and air conditioning - they improve humidity, regulate temperature, produce oxygen. In short: oxygen for the brain, design for comfort.
|
|
Description of the interior from an architectural point of view (office attractiveness, design)
The Software House, one of the fastest growing companies in Central Europe. A global brand, on the other hand a local company associated with Gliwice, who wants to be part of the city's history. Close concepts The Software House is dynamics, creativity, individuality, honesty, respect for employees and responsible business.
The choice of the location in the historic neo-Gothic building of the former Main Post Office - the icon of Gliwice - was therefore obvious. It is a symbolic contact between the new and the old one - an adaptation that feeds freshness and dynamics into the old walls of the post. The project follows this path - adapting and transforming history, expressing at the same time the values of the client, as well as the designers' own view on the social processes that architecture is responsible for. Connecting old and new takes place on many levels. The interior fosters a pro-social atmosphere and the dynamics of creative work. We will find here a large common space, with mezzanines and kitchen, something on the border between a cafe and a playroom, or a chillout-room.A place where you can work nicely and spend your free time productively. From this space there is a 500-meter private terrace located in the patio of the old post office, reminiscent of the beach atmosphere and the nostalgia of old monasteries and cathedrals. We get a unique atmosphere. Modernity mixed with authenticity. Balance that favors work. The value can not be overestimated. There are office rooms around the patio. The space is quasi-open, but divided by ecological plywood walls into smaller annexes that ensure concentration and calmness at work. Ecological design is an important factor here. Materials such as wood and wool act as a stress-reducing buffer and have a positive effect on the well-being of employees.
Not only furniture is ecological. Leitmotiv is here for the living green, which occurs at every step. There are plants integrated into shelves, climbing on walls, hanging on special platforms. This is a treatment designed to improve not only the aesthetics, but also the interior climate. Plants are treated equally with ventilation and air conditioning- they improve humidity, regulate temperature and produce oxygen.
Architecture should respond to the needs of the times in which it arises. Modernity creates new technologies, new professions, new habits - a new lifestyle.Today, functionality is more than ergonomics. It's also emotions - the way architecture provides psychological satisfaction. The boundaries between work and private life are blurring. Work and home are intermingled. That's why the office is both a home office and an office like home today. There must be adequate spaces in it - ensuring a balance between work and life - if we no longer distinguish to the end whether we work socially, or rest creatively.
|
|
Description of the interior in terms of its functionality and the optimisation of the office space
The Software House is a Polish IT company that has achieved tremendous success. With 3 employees, it has grown to over 100, hence the decision about a new office. The desire to emphasize the relationship with Gliwice decided on the selection of the historic, neo-Gothic building of the former Main Post Office in Gliwice - characteristic and important for the local community.
The atmosphere of the building, reminiscent of the atmosphere of cathedrals and monasteries, harmonized with the standard of its equipment and functionality. The introduction of a modern dynamic company expecting a flexible space and a program including various functions required a complete redesign of the facility.
The small susceptibility of the historic object to transformations has led to the decision to emphasize new elements, such as installation and utility equipment - leaving honest, unprotected elements determining the interior expression to a large extent. Following this path, the main aesthetic guideline is the use of materials in their natural finish - hence the use of plywood and greenery also treated as an integral element of interior design.
The existing building had basically a one-tier system (open-space space) or a double-bay system (corridor and office rooms) around the inner patio. The functional organization of the new office required: 1) placing a significant number of employees on a relatively small area, 2) separating the two main types of rooms: permanent work rooms and meetings and creative work - but with the overriding assumption of separating a large number of small rooms and the lack of consent for open space .
In order to meet the client's requirements, the communication from the corridors was moved to the open space of large spatial spaces, then divided into smaller spatial annexes for work of 3-6 people using openwork plywood walls interspersed with small boxes of team / creative work. In the old corridors, small rooms for individual or creative work were obtained.
A large space in the entrance to the office was allocated to the multifunctional social / wellness space and kitchen - something on the border between the cafe and the playroom and the auditorium. To increase the surface, as well as to diversify the perception of the large interior, a mezzanine was designed, as well as a platform with stairs for sitting. The mezzanine is eagerly used for everyday work, while the life of the office takes place at the level of the room.
The key decision was to transform the inner roof of the patio, covered with tar paper, into a wooden inner terrace. It largely decided about the friendly atmosphere of the office.
Currently, the old walls contain the vastness of modern technologies. Ultra-fast Internet, modern conference rooms, almost 200-inch screen used during training, and above all ubiquitous IT specialists - sitting with laptops in the rooms and on the poufs in the sunny patio. Modern people in modern space.
|
|
Additional information and justification why this project deserves to be rewarded
Architecture should be not only pretty,but also "wise".Wisdom is a combination of different ideas,for creating new values.The design of TSH office combines respect for the past with the modernity of adaptation,ergonomics with the care for spirituality and health of employees;durability with ecology and flexibility; space with the culture and vision of the TSH business.We think that thanks to the search for general values, we add a part to the mission of architecture-creating a culture of society
|
 Polski
Polski
