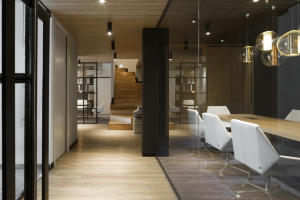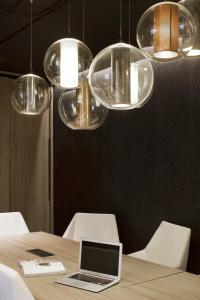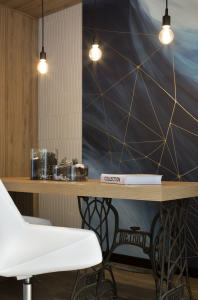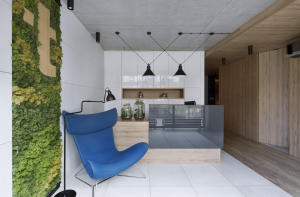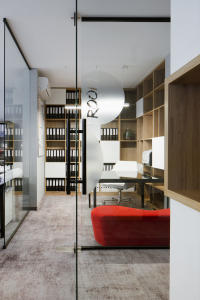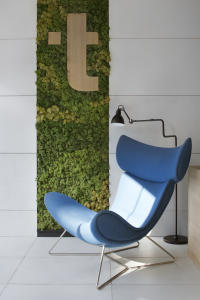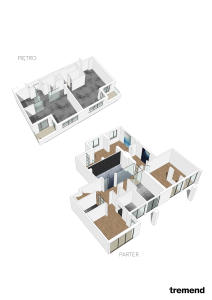Category: Workplace Solution of the Year 2018
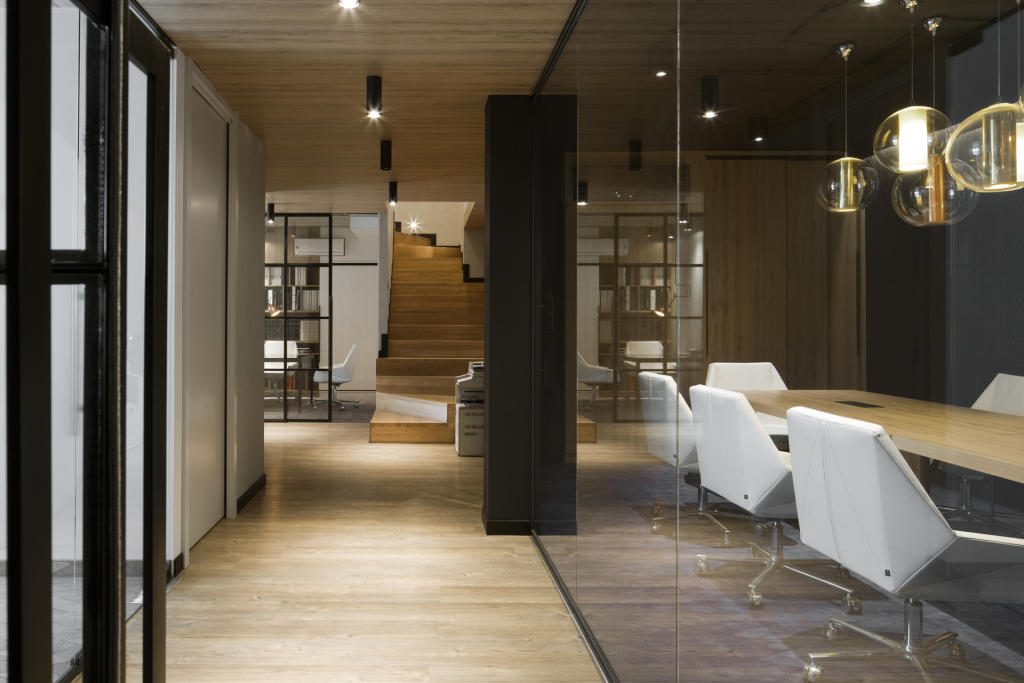
Through to the elements of greenery combined with wood, we have made a bow to ecological architecture. We focused mainly on industrial motifs (concrete, electric cables, steel frames) and combined them with elements of art (wall paintings, black-and-white photographs referring to various architectural themes). You can also see the style of icons of architecture such as Corbusier, Miesa can der Roha).
Tenant Tremend |
Type of tenant's business operations/industry Architektura/Projektowanie wnętrz |
Location of the office Warszawa-Wilanów |
Date of completion 01-01-2017 |
Author/s of the architectural design Magdalena Federowicz-Boule, Olga Stępień, Sylwester Petryka, Karolina Miernik |
General contractor Tremend |
Total area 279 |
Useable area 279 m2 |
Number of floors 2 |
|
Information about the architect/architectural studio
For10 years the firm been designing interiors of hotels and public spaces and managing construction investments. In all these fields the office is successful, taking advantage of its many years of experience also in the international field as well as its knowledge of Polish conditions in the implem
|
|
Descritpion of individual work stations
An example of a place for individual work in our office is the reception area, which is located in a spacious, bright, full of light room. Comfortable space gives you the possibility to work in comfortable conditions and a friendly interior: the combination of wood and greenery, including a wall covered with moss and a visible logo of the company composes in an unusual way with a wall made of concrete. The built-in wooden reception desk gives you the freedom to work in the open and the spacious built-in cabinets in white with industrial motifs: visible cables, black steel locksmith and lamps complement the effect of the interior. A characteristic feature of the interior is also a large cornflower armchair, which is also used for individual work for the architects working in the company.
|
|
Description of the area designated for creative work
The office has been arranged in such a way that it is possible to work in most of the developed space. Architects' rooms and 3 conference rooms are used not only for meetings with clients but also for teamwork of architects. Main large conference room - glazed, with a large wooden table and white armchairs sewn with blue thread, which give the room a unique design. In addition, the room is tempted by the unique shape of the lamps which add character. The second smaller room on the ground floor is separated in the space by glass doors, where we can also find elements with an industrial motif: simple lamps, wooden accessories and visible elements of concrete in the whole office. The third conference room on the top is decorated in a similar style, but with a visible red element - a characteristic armchair.
|
|
Description of relaxation area
For our office it is a place where we eat meals together on Friday. The room is characterized by a large wooden table with metal legs. The industrial motif of the hanging cables and cracked light bulbs, which give warm light, is universally visible here. The whole is completed with a blue wall with a geometric motif.
|
|
Materials, furnishing elements and technology used
In the rooms, warm light wood materials were combined with industrial style materials such as concrete and brick. The whole is maintained in shades of grey. The main theme is a blue mural with a golden geometric pattern, and its continuation can also be seen in other offices. At the reception desk concrete walls with a wall covered with moss and plants in glass tears and in large jars were put together.
|
|
Office furnishing/furniture
At the reception you can find a very interesting cornflower armchair in the conference room Kaspa Merida lamps giving warm light and impressive design, in the relaxation zone a wooden table with metal legs of an old sewing machine type Singer imported especially from Lodz.
|
|
Ecological and energy efficient features
In the relaxation zone, warm LED bulbs can be seen. Throughout the office, you can admire the combination of greenery and wood - eco-architecture
|
|
Greenery in the office (selection of plants, patios, terraces)
A pervasive element of office interiors is greenery. Among other things, there is a moss wall at the reception desk. In the whole office you can admire the impressive green compositions of mosses, cacti and closed glass gardens in large jars. Thanks to it, we can break through the typical austerity in the interior.
|
|
Description of the interior from an architectural point of view (office attractiveness, design)
Through to the elements of greenery combined with wood, we have made a bow to ecological architecture. We focused mainly on industrial motifs (concrete, electric cables, steel frames) and combined them with elements of art (wall paintings, black-and-white photographs referring to various architectural themes). You can also see the style of icons of architecture such as Corbusier, Miesa can der Roha).
|
|
Description of the interior in terms of its functionality and the optimisation of the office space
Architects wanted to create a comfortable, modern and open space. To this end, unnecessary partitions have been removed and glass walls have been introduced to provide daylight.
|
|
Additional information and justification why this project deserves to be rewarded
The Tremend office is a place that inspires, encourages creative activity and emanates positive energy. What distinguishes them is their originality and consistency, which interweaves in all rooms.
|
 Polski
Polski
