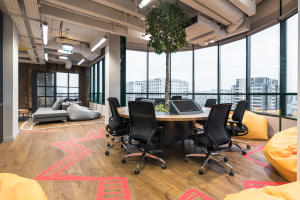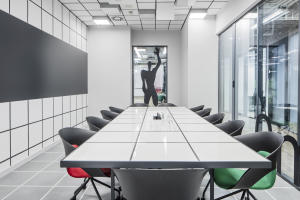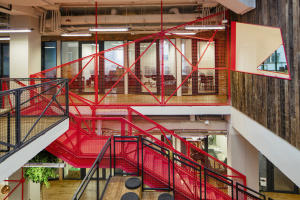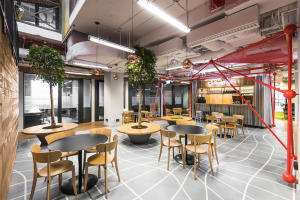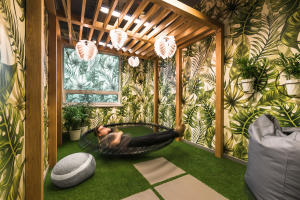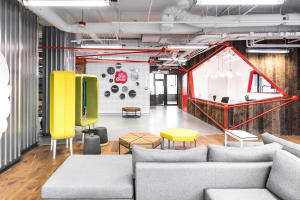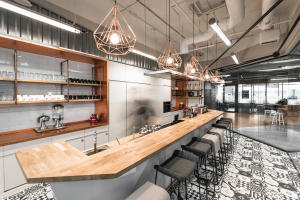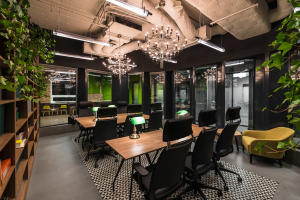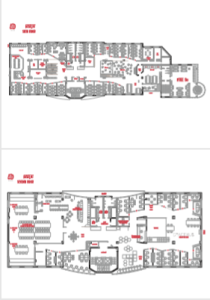Category: Workplace Solution of the Year 2018
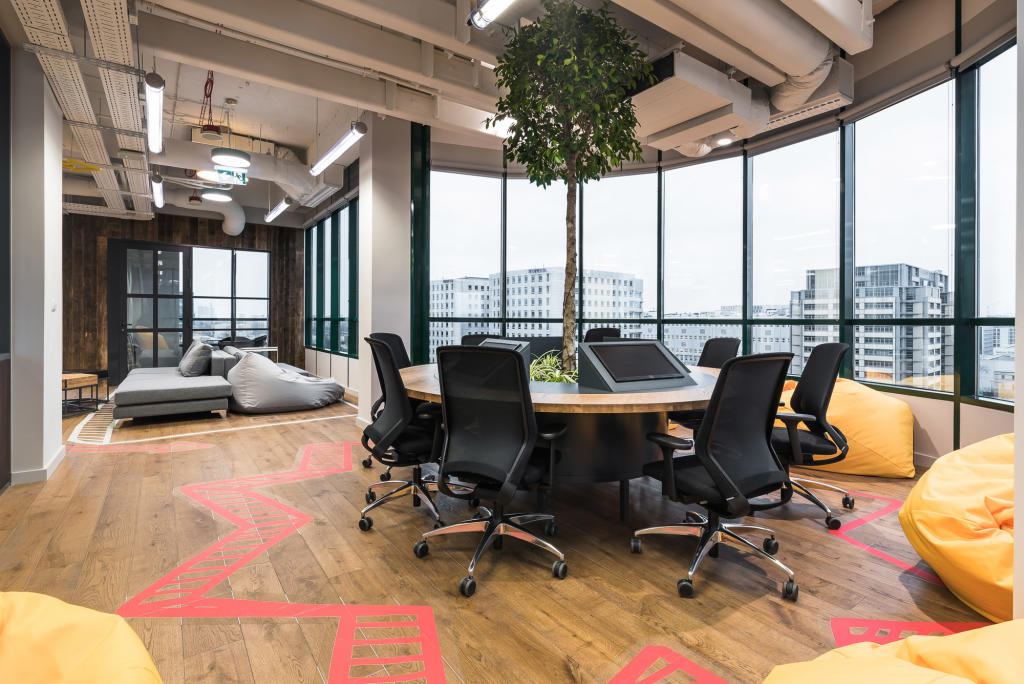
Visitors to Brain Embassy in Warsaw’s Mokotów are, from the very entrance, led right through the entire interior by three-dimensional elements, inspired by neurons and synapses. Just like impulses pass through them in our brain, steel synapses constructions pass through several zones, and link innovative areas of this unique co-creating.
mode:lina™ architects filled the new Brain Embassy's interior with many surprises. They are to stimulate the imagination during work. Conference rooms are dedicated to great minds: mathematicians (a large abacus), artists (floors with a pattern of splattered paint), chemists (chemical elements), architects (building blocks), scholars (library), photographers (a studio) or fashion designers (tailor cut-outs). Smaller rooms are joined by a synapses-filled large multiroom with tables suspended from the ceiling.
In the new location of Brain Embassy co-creating in Warsaw, everyone will find a space which will suit their company’s needs and match their character. You can work in a quiet library room, share ideas and inspirations in a large open-space zone filled with mind maps, or meet your client in an urban square full of trees. It all depends on how far your own imagination goes!
Tenant BRAIN EMBASSY MOKOTOW |
Type of tenant's business operations/industry freelancers, coworkers |
Location of the office Postępu 15, Warszawa |
Date of completion 01.12.2017 |
Author/s of the architectural design mode:lina™ |
General contractor ARTSERVIS |
Total area 2400 |
Useable area 2200 m2 |
Number of floors 2 |
|
Information about the architect/architectural studio
mode:lina™ is an architectural studio created by Paweł Garus and Jerzy Woźniak in 2009. Despite their young age mode:lina™ was mentioned in over a 200 national and international publications and won various international and national awards.
|
|
Descritpion of individual work stations
dedicated dedicated offices with different number of positions,
|
|
Description of the area designated for creative work
In addition to dedicated offices, the whole space is a place of creative work, couches, treadmills, amphitheater, library rooms, terraces, boxes
|
|
Description of relaxation area
tropical hammock, stationary bikes with the ability to charge phones, library, kitchens, canteen
|
|
Materials, furnishing elements and technology used
Living walls, natural wood, glass, sliding walls, movable entrances, suspended tables.
|
|
Office furnishing/furniture
Kinnarps, furniture built by Artservis.
|
|
Ecological and energy efficient features
Recycled materials, led lighting, live walls, motion / light sensors.
|
|
Greenery in the office (selection of plants, patios, terraces)
Brain Embassy interior was filled with living walls, large trees, standing plants and moss.
|
|
Description of the interior from an architectural point of view (office attractiveness, design)
Visitors to Brain Embassy in Warsaw’s Mokotów are, from the very entrance, led right through the entire interior by three-dimensional elements, inspired by neurons and synapses. Just like impulses pass through them in our brain, steel synapses constructions pass through several zones, and link innovative areas of this unique co-creating.
mode:lina™ architects filled the new Brain Embassy's interior with many surprises. They are to stimulate the imagination during work. Conference rooms are dedicated to great minds: mathematicians (a large abacus), artists (floors with a pattern of splattered paint), chemists (chemical elements), architects (building blocks), scholars (library), photographers (a studio) or fashion designers (tailor cut-outs). Smaller rooms are joined by a synapses-filled large multiroom with tables suspended from the ceiling.
In the new location of Brain Embassy co-creating in Warsaw, everyone will find a space which will suit their company’s needs and match their character. You can work in a quiet library room, share ideas and inspirations in a large open-space zone filled with mind maps, or meet your client in an urban square full of trees. It all depends on how far your own imagination goes!
|
|
Description of the interior in terms of its functionality and the optimisation of the office space
When co-working is not enough, it is worth taking yet another step forward. Not only share and discover, but also inspire one another. That is why Brain Embassy is more than just a workplace, it is also an environment where a well-knit community is formed. Adgar Poland, who introduced the concept to the Polish market, provided entrepreneurs with a unique interior, along with a unique business model, which allows their companies to keep their own working style in this creative environment of the highest quality, designed by mode:lina™ studio. Brain Embassy has set a new trend with the aim of not only providing a beautiful and functional office, but most importantly of establishing an engaged community of people who work in it and co-create it. mode:lina™ architects filled the new Brain Embassy's interior with many surprises. They are to stimulate the imagination during work.
|
|
Additional information and justification why this project deserves to be rewarded
The Brain Embassy space has set a new direction, the goal of which is not only the beautiful and functional office interior but, above all, the committed community that works in it and co-creates it.
Film from the implementation:
https://m.youtube.com/watch?v=TibG7xDq47c&t=
|
 Polski
Polski
