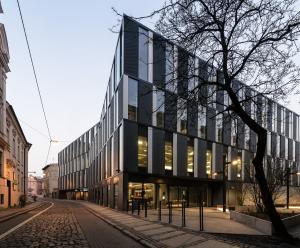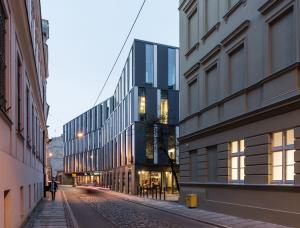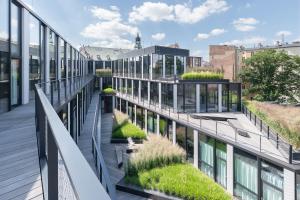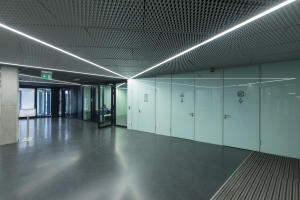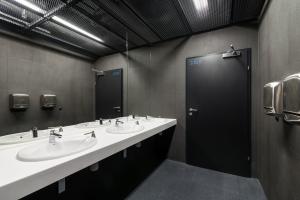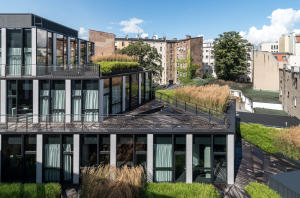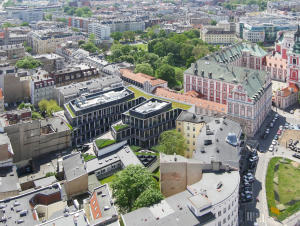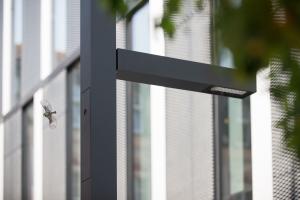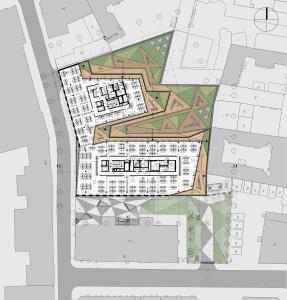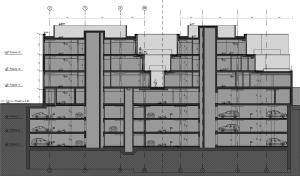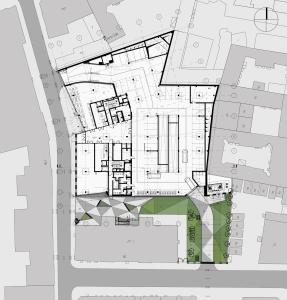Category: Office Building of the Year 2018
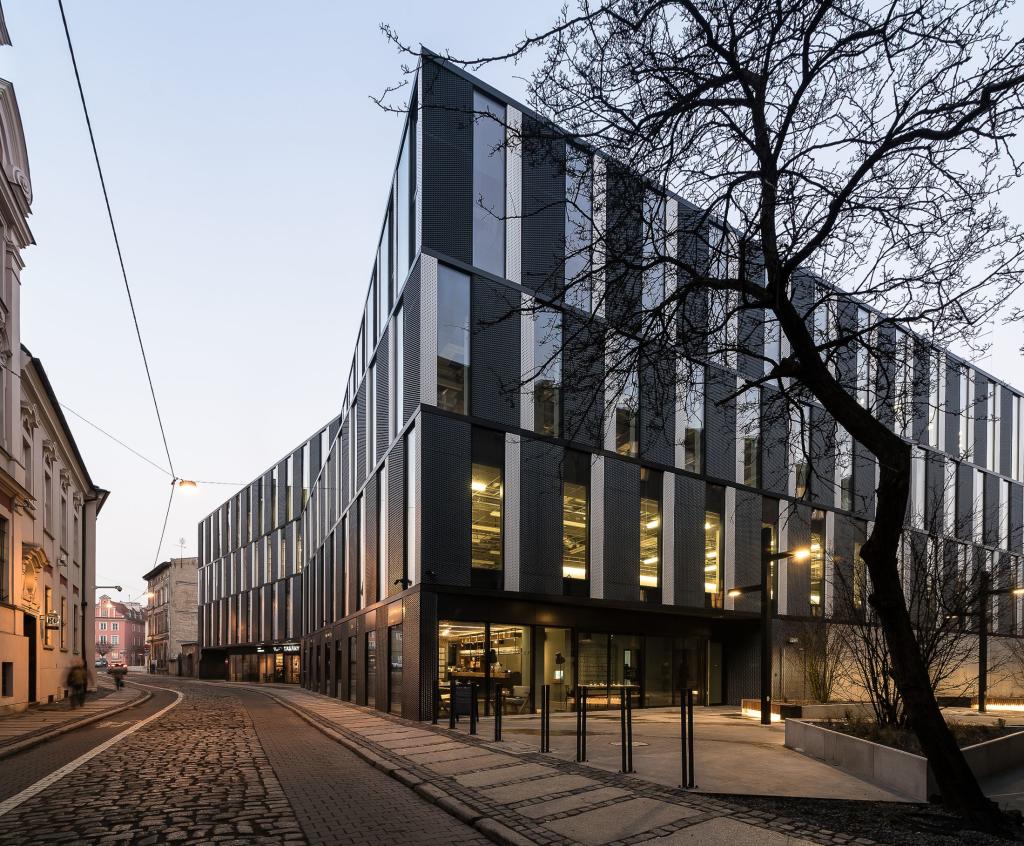
This seven-storey office building is rising up in the city centre of Poznań in Za bramką street, completing one of the quarters of downtown buildings. This location was the main factor in determining the form of the building. From the streets surrounding the quarter, facades of the new edifice create modern and calm composition fitting to the urban frontage. With reference to adjacent old town houses, storeys are separated by cornices. Vertical, high windows are rhythmically disposed. Big glazing allow daylight to penetrate building’s interiors despite relatively narrow and shady streets in this part of city. Each window is equipped with an opening element allowing for natural ventilation. From the inside of the quarter, shape of the building looks completely different. Each subsequent floor is set back from the previous one, creating a recreation terraces with wooden floors and greenery. Thanks to glazed facades, visual boundary between the interior and the exterior of the building is blurred, allow the interpenetration of these zones. Apart from terraces, also building’s roof covered with grass will be a biologically active surface. Three underground floors and a part of ground floor are occupied by a parking space with 299 places for cars, motorcycles and bikes. Between the newly designed office building and the existing building of Poznan Welfare Center there is additional public space, a small square with benches and greenery.
Name of building OFFICE BUILDING IN ZA BRAMKĄ STREET |
Location Poznań |
Date of completion 01.01.2017 |
Author/s of the architectural design ARCHITECTS:Marcin Kościuch, Tomasz Osięgłowski COOPERATION:Kamila Dembińska, Przemysław Fedorczuk, Łukasz Piszczałka, Bożena Wróbel, Szymon Knast, Anna Lipiec. |
Investor Wielkopolskie Centrum Wspierania Inwestycji |
Developer Wielkopolskie Centrum Wspierania Inwestycji |
General contractor Konsorcjum Aldesa Construcciones Polska i Aldesa Construcciones S.A. |
Standard of the building Biurowiec klasy A |
Facility's website www.wcwi.com.pl |
Total area 18300 m2 w tym: 8000 m2 parking miejski |
Useable area 16112 m2 |
Office area 5600 m2 |
Cubic volume 69127 m3 |
Height 16 m |
Number of above-ground floors 4 |
Number of underground floors 3 |
Number of parking spaces 299 |
number of lifts 6 |
|
Building type / basic and additional functions (what percentage is the basic function of the building and what% are the other functions?)
Office building with services, and a multi-storey underground public parking.
|
|
Information about the architect/architectural studio
The studio was established in 2004, in Poznań, by architects Marcin Kościuch and Tomasz Osięgłowski.
|
|
Description of the façade (type of finishing, materials used)
The facade from the side of the Za Bramką street (front facade) is a composition of panels made of a expanded metal sheet, high windows and screens for aerators 3+ designed by Oskar Zięta (the first use of this material on the facade). Each subsequent story of the rear facade is retracted from the previous one letting as much light as possible into the middle of the quarter. That is how we created terraces, tiled with wood and complemented with greenery. The rear facade is entirely made of glass
|
|
Details of the parking facilities (underground / above-ground)
It is a parking lot with 299 parking spaces. 99 serve the office building and the remaining 200 are parking spaces drawn into the parking zone of Poznań’s downtown. The car park occupies three underground stories and 2/3 of the ground floor.
|
|
Facilities for cyclists (bicycle parking, showers, lockers, bike rental)
The building contains 30 parking spaces for bicycles and sanitary facilities for cyclists with lockers and showers. In the future, there is going to be one of the city bikes' station in the building.
|
|
Description of the facility from an architectural point of view
This seven-storey office building is rising up in the city centre of Poznań in Za bramką street, completing one of the quarters of downtown buildings. This location was the main factor in determining the form of the building. From the streets surrounding the quarter, facades of the new edifice create modern and calm composition fitting to the urban frontage. With reference to adjacent old town houses, storeys are separated by cornices. Vertical, high windows are rhythmically disposed. Big glazing allow daylight to penetrate building’s interiors despite relatively narrow and shady streets in this part of city. Each window is equipped with an opening element allowing for natural ventilation. From the inside of the quarter, shape of the building looks completely different. Each subsequent floor is set back from the previous one, creating a recreation terraces with wooden floors and greenery. Thanks to glazed facades, visual boundary between the interior and the exterior of the building is blurred, allow the interpenetration of these zones. Apart from terraces, also building’s roof covered with grass will be a biologically active surface. Three underground floors and a part of ground floor are occupied by a parking space with 299 places for cars, motorcycles and bikes. Between the newly designed office building and the existing building of Poznan Welfare Center there is additional public space, a small square with benches and greenery.
|
|
Ecological and energy efficient features
The building is equipped with the BMS System, a low-energy air-conditioning system with heat recovery. All the facades of the building contain aerators that allow natural ventilation of the interiors. The building has a roof with extensive greenery.
|
|
Certificates
The building meets the requirements of the BREEAM certificate.
|
|
Location of the building on the plot / Integration with the surrounding area
This seven-storey office building is rising up in the city centre of Poznań in Za bramką street, completing one of the quarters of downtown buildings.
|
|
The impact of the building on the local community (whether its development has revived the neighbourhood or created new public space. What significance for the city / residents has this building had?)
The building has been designed to let as much light as possible into the quarter. From the side of Za Bramką street, there is a restaurant and a cafe next to the designed square. On the first floor, there is a public working space ("+Jeden" coworking zone), from which the lowest level of the terrace is accessible. An intersting feature of the project are the lamps with nesting boxes for birds.
|
|
Versatility (the ability to later change / adapt for the next tenant and the possibility of modification in terms of the current needs of tenants)
The space of the building is easy to change (open space arrangement). At the moment, the building is fully rented.
|
|
Timelessness, durability of solutions and materials used
The building is designed from easy to maintain, durable, and ecological materials.
|
|
Additional information and justification for why the building deserves to be rewarded
We tried to give the building a contemporary look, but at the same time, peacefully fit in the surroundings (we didn't want it to "shout"). It is a contemporary office space that is making the most of existing conditions. The visual boundary between the interior and the exterior is blurred, allowing for the interpenetration of these zones. It gives the opportunity to work either inside and outside (terraces, square). It seems to us that this is its greatest asset.
|
 Polski
Polski
