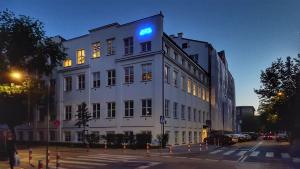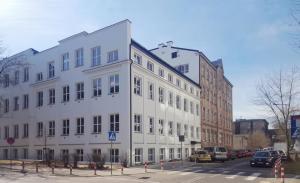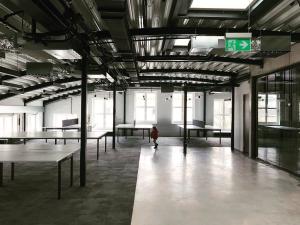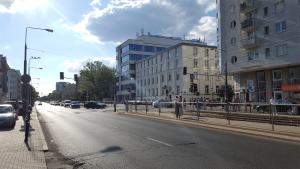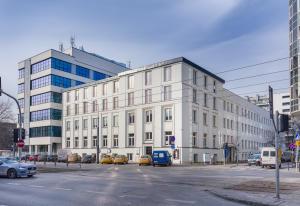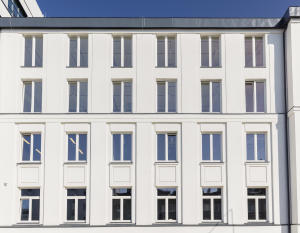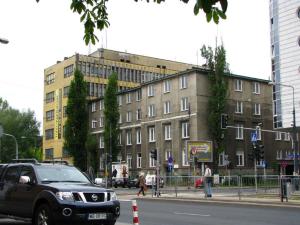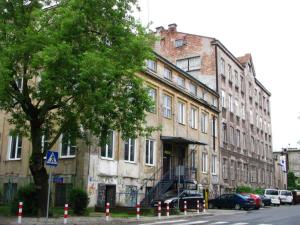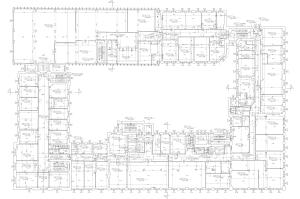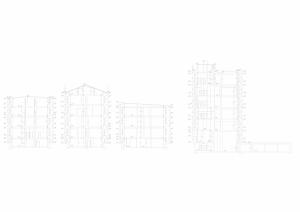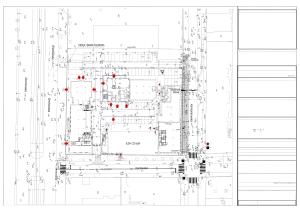Category: The Revalorisation Award 2018
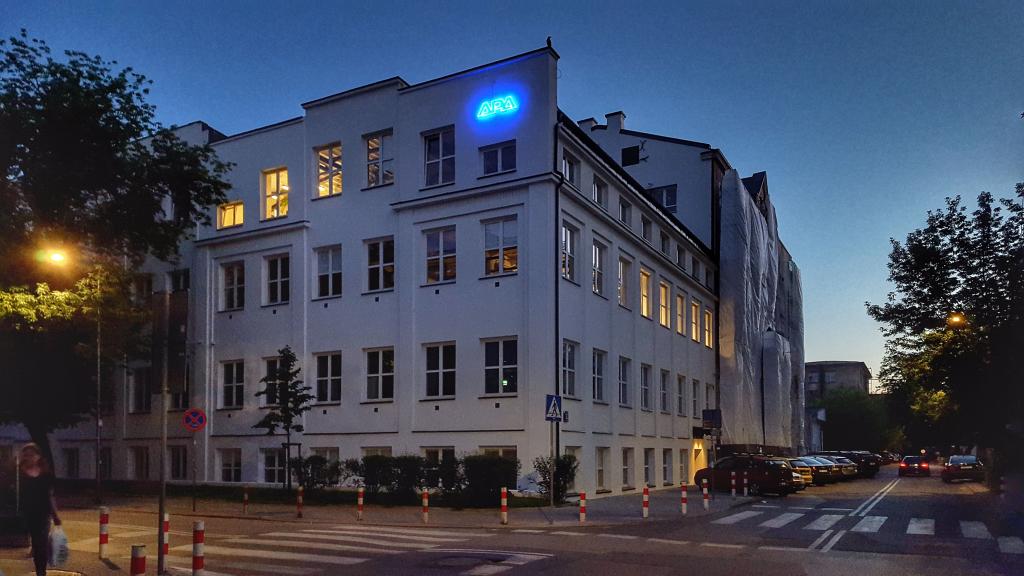
Only a few fragments of the existing quarter date from before the war. Nevertheless, the new structures emerging over the years have completed the whole development in natural way, creating an inner courtyard separated from the surrounding streets. The design intent, that guided the entire renovation process, assumed maximum preservation of the original structures and discreet underlining of essential details, without interfering with the height or volume of the buildings. Building finishes, only two colors were used not to overwhelm and not to impose in the overall perception of the building architecture.
Almost all buildings at ul. Grochowska 306/308 are under Conservation Protection, which was quite significant at the design and selection of solutions. Although the quarter buildings are mostly post-industrial, many details can be seen on the facades in the form of avant-corps, decorative brick ornaments, flanking windows and cornices. For the sake of preserving these extremely important elements constituting the historical value of the object, the Conservator did not agree to applying an external insulation, which could change the proportions of the buildings and loss of original details, and thus achieving unwanted "flattening" of the façade. Due to this, the façade renovation consisted mainly in replacing or supplementing existing plasters, installing window joinery and new or restored flashings.
Name of building Praga 306 |
Location Grochowska street 306/308, 03-840 Warsaw |
Date of completion 12.03.2017 |
Author/s of the architectural design APA Wojciechowski Architekci |
Conservators of historic elements n/a |
Investor White Star 2 Sp. z o.o. |
Developer White Star 2 Sp. z o.o. |
General contractor wielu / several |
Facility's website www.praga306.pl |
Total area 15 500 |
Useable area 13000 m2 |
Office area 0 m2 |
Retail and service area 0 m2 |
Cubic volume 60000 m3 |
Number of above-ground floors 4 |
Number of underground floors 1 |
Number of parking spaces 73 |
|
A brief history of the building (what was the former function of the object?)
The history of buildings currently located at ul. Grochowska 306/308 goes back to the beginning of the 20th century. In 1911, when a dynamically developing small lighting company decided to launch its own production, on the purchased square at ul. Kamionkowska, the construction of a production factory began. The production of simple installation and lightning protection equipment, initiated in 1914, brought unexpected success.After the resumption of production after the First World War, it quickly turned out that the area of the factory needed to be expanded - from Grochowska Street, buildings were erected for the head office and warehouse space. In 1934, an additional wing was added to be used for bakelite manufacture, forge and cloakroom, and in the following years, another one, containing the assembly plant, the raw materials warehouse and the staff canteen.In 1937, along the Gocławska street, a wing connecting the factory building with the board building was erected. During World War II, factory buildings were not blown up, thanks to the quick liberation of Grochów. Immediately after it, the plant was nationalized and continued production of electro-technical products, acting under the name "Zakłady Wytwórcze Urządzeń i Aparatury Grzejnej".From 1951, equipment for the aerospace industry was manufactured to a larger extent, which soon completely replaced the production of electro-technical equipment. In 1959, the company changed its name to ‘Wytwórnia Sprzętu Komunikacyjnego "Grochów"’.
|
|
Type of facility - basic and additional functions
Main use: office
Additional use: commercial
|
|
Information about the architect/architectural studio
APA Wojciechowski Architekci was founded in 1989 and is one of the largest architectural companies in Poland. It employs approx. 100 architects in Poland, Russia and Ukraine. It fulfills its mission by creating a talented and competent team of professionals ready to go along with the client through a challenging period of the design process, so that the resulting buildings will satisfy the customer, the users, and the architects, as well as serve the environment well. Recent projects include Galeria Północna in Warsaw, Alchemia Complex in Gdańsk for Torus, The Park Warsaw for White Star Real Estate, White Square Office Center and White Gardens Office Center in Moscow, and buildings in the Port Praski area, (residential buildings: Latarnia, Port, Port II, Sierakowskiego 5). APA Wojciechowski is one of the Polish leaders in ecological design, which is confirmed by numerous certificates (LEED, BREEAM) for buildings and often receives green building awards.
|
|
Details of the parking facilities (underground / above-ground)
overground carpark
|
|
Scope of works inside / outside (which parts of the object, elements, details have been repaired / rebuilt?)
A set of buildings at ul. Grochowska underwent a thorough architectural renovation. The design of redevelopment and refurbishment included both elevations (Conservation Protection) and interiors not included in Conservation Protection. In the majority of buildings facades’ masonry walls were locally repaired, retaining the original architectural details, laying new plaster, flashings and replacing window and door woodwork. The façade renovation of the highest building required a complete replacement of façade walls, due to the poor structural condition of the load-bearing elements. It was also the only building taken out from the Conservator's Protection, which is why the façade's appearance changed the most, creating comfortable and well-lit office spaces. The main work in interiors consisted in organizing functions in buildings, which involved demolishing most of the partition walls, in many cases removing plaster and exposing brick. The buildings were equipped with necessary building services, in some cases lifts were installed and new staircases were built.
|
|
The construction work (has the structure of the building been strengthened?)
|
|
What elements have been reconstructed / recreated?
In one of the buildings, it was necessary to replace the wooden arched roofs. Because its substructure was in very poor technical condition, it was reconstructed in the same form, replacing the wooden structure with steel.
|
|
What elements have retained their historical character? How have historic elements been adapted? How have these antique elements been exposed?
On facades all architectural details have been restored, maintaining their original proportions despite the thorough renovation of the façade. The main structure of buildings belonging to the set were also maintained, emphasizing their originality by preserving or even emphasizing the original reinforced concrete and steel elements such as poles, beams, gantries.
|
|
Finishing work and materials (what new elements have been added to the building?)
The designers tried to keep as much of the original material as possible, according to the Conservator's recommendations. The materials used for the renovation and reconstruction of buildings were chosen in compliance with the materials of existing buildings, which is why steel, brick, reinforced concrete and glass prevails, the materials which have been here since the creation of the building set. The buildings originally were equipped with a lot of heavy machinery, gantries and other industrial remnants. Most of them have been renovated and restored to their former glory, displaying them in some interiors or in the immediate surroundings of the building.
|
|
Land development / landscape architecture (arrangement of greenery around the building, repairs to / reconstruction of paths, courtyards etc.)
The area where the PRAGA 306 building set is located has been tidied up, roads and pavements have been renovated. In places where it was possible, greenery was arranged.
|
|
Location of the building on the plot / Integration with the surrounding area
The buildings belonging to the PRAGA 306 occupy a significant part of the plot. Between the buildings there is a large courtyard with parking spaces, bike racks and greenery.
|
|
The impact of the building on the local community (whether its revitalisation has revived the neighbourhood or created a new public space. What significance for the city / residents has this revitalisation had?)
Through the urban regeneration of this area, a lot of young people appeared and located their companies in the Praga 306 building complex. Thanks to this, the catering and commercial industry in the area has developed. The courtyard became a meeting place and the renovated building complex improved the quality and safety of this area.
|
|
Description of the facility from an architectural point of view
Only a few fragments of the existing quarter date from before the war. Nevertheless, the new structures emerging over the years have completed the whole development in natural way, creating an inner courtyard separated from the surrounding streets. The design intent, that guided the entire renovation process, assumed maximum preservation of the original structures and discreet underlining of essential details, without interfering with the height or volume of the buildings. Building finishes, only two colors were used not to overwhelm and not to impose in the overall perception of the building architecture.
Almost all buildings at ul. Grochowska 306/308 are under Conservation Protection, which was quite significant at the design and selection of solutions. Although the quarter buildings are mostly post-industrial, many details can be seen on the facades in the form of avant-corps, decorative brick ornaments, flanking windows and cornices. For the sake of preserving these extremely important elements constituting the historical value of the object, the Conservator did not agree to applying an external insulation, which could change the proportions of the buildings and loss of original details, and thus achieving unwanted "flattening" of the façade. Due to this, the façade renovation consisted mainly in replacing or supplementing existing plasters, installing window joinery and new or restored flashings.
|
|
Description of the façade (type of finishing, materials used)
In the majority of buildings facades’ masonry walls were locally repaired, retaining the original architectural details, laying new plaster, flashings and replacing window and door woodwork. The façade renovation of the highest building required a complete replacement of façade walls, due to the poor structural condition of the load-bearing elements.
|
|
Ecological and energy efficient features
bicycle racks
|
|
Certificates
n/a
|
|
Additional information and justification for why the building deserves to be rewarded
The works carried out at the renovation were executed with due care for the building under Conservators Protection, respecting the existing form, materials and character of the place. Despite the differences between individual buildings over the years, the building complex creates a coherent whole and is a place friendly to people, which could not be said earlier on.
The regeneration of this building complex has had a good impact on the area, increased the sense of security for the residents, and a rental success of office space allows you to believe that the comfort of use of revitalized buildings does not differ from newly constructed office buildings.
|
 Polski
Polski
