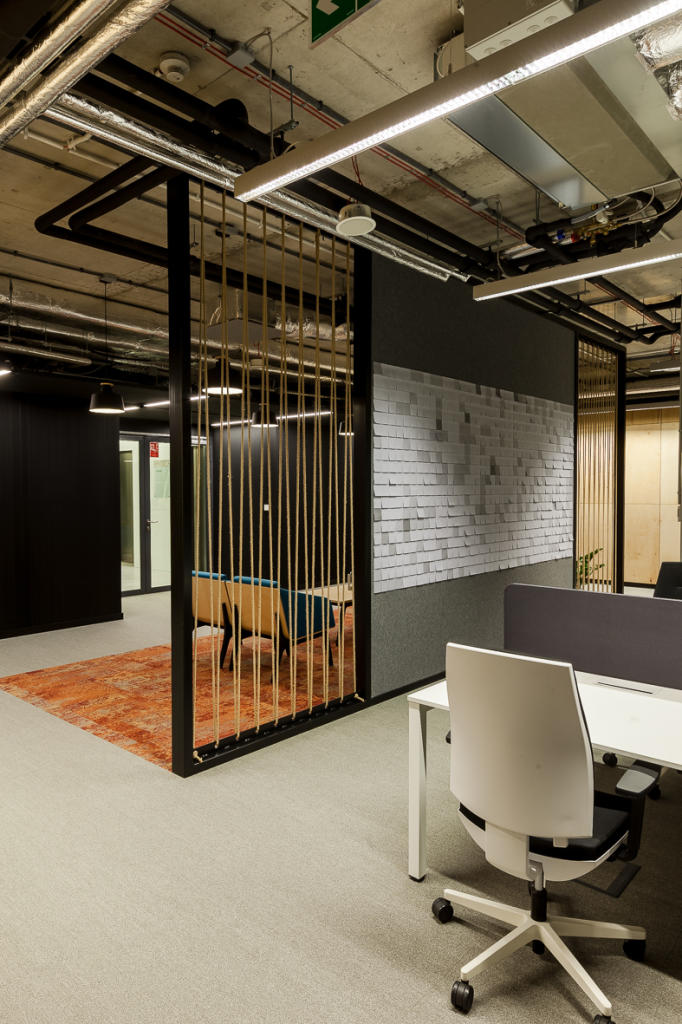Category: Workplace Solution of the Year 2018

The main assumption while designing the Tuatara office was the desire to use the architectural and spatial values of the Eurocentrum building, which coincided with the form work and activities of the Tenant.
Large daylight access, uninterrupted by the necessity of separating the rooms at the façade, view onto the green atrium available to employees through the exit to the footbridge, the height of the storey increased through absence of suspended ceiling, opened industrial concrete ceiling with perfectly mounted installations collided with communication finish of almost black color entangling the building shaft, black ceilings made of wood wool, loft type light glazing, richly decorated with plywood in natural coloring, felt and cork elements ensuring cosiness and better acoustic parameters of the office.
Tenant TUATARA |
Type of tenant's business operations/industry IT BRANCH |
Location of the office Eurocentrum, al. Jerozolimskie 132, Warszawa |
Date of completion 06.04.2017 |
Author/s of the architectural design BSD Agata Biedermann-Szlis Małgorzata Szczepaniak |
General contractor Elektrofowi Piotr Wierzba, Advertis |
Total area 1030 m2 |
Useable area 990 m2 |
Number of floors 1 |
|
Information about the architect/architectural studio
The BSD studio specializes in creating interior design projects for office space and space plans for potential tenants.
|
|
Descritpion of individual work stations
In the IT industry where the speed of information exchange and the internal work-team integration is set, an open plan was selected automatically. For comfort the large space was divided into smaller zones, between workstations acoustic barriers were provided.
Nevertheless, many alternative places to work have been provided.
|
|
Description of the area designated for creative work
Due to the teaming nature of the work at Tuatara, the emphasis has been placed upon the space of creative work. Openwork walls separating workplaces are made of natural materials - wood, plywood, felt or cork, they were additionally equipped with glass dry-erase boards that provide each team with a surface fit for communication or discussions. The whole is completed with colorful soft furniture.
|
|
Description of relaxation area
Relaxation zones mix with zones for informal meetings in a natural way and form an integral part of the entire space of work, which by definition does not have to be done exclusively at a standard desk.
As there were mainly mobile furniture solutions used, it can be freely shaped and variated.
|
|
Materials, furnishing elements and technology used
Ceilings - Heradesign Superfine of wooden wool and Armstrong Conopy
lighting - Pollight and ESSystem
Floorings - Modulyss Patchwork and Grind floor covering and PVC Flooring
Wallcovers - Vescom wallpapers
Elements - Plywood in natural color
|
|
Office furnishing/furniture
The Tuatara office was supplied with furniture by Warsaw department of Mikomax.
|
|
Ecological and energy efficient features
Eurocentrum Office Complex is a green building that is user and environment friendly, and has LEED certificate at the Platinium level.
The surface of the Tenant is perfectly illuminated through large glazings, which influences the the cost reduction of electricity, there was used an energy-saving lighting system, low-emission finishing materials, floorings made of fibers with low content of volatile organic compounds, 100% of collected rainwater is being used for flushing toilets, and internal atria are enricheв with natural greenery, also watered with rainwater.
|
|
Greenery in the office (selection of plants, patios, terraces)
The building has vertical meandering atria, planted with life-size trees and shrubs. Tuatara has access to one of the atriums through a glass footbridge.
|
|
Description of the interior from an architectural point of view (office attractiveness, design)
The main assumption while designing the Tuatara office was the desire to use the architectural and spatial values of the Eurocentrum building, which coincided with the form work and activities of the Tenant.
Large daylight access, uninterrupted by the necessity of separating the rooms at the façade, view onto the green atrium available to employees through the exit to the footbridge, the height of the storey increased through absence of suspended ceiling, opened industrial concrete ceiling with perfectly mounted installations collided with communication finish of almost black color entangling the building shaft, black ceilings made of wood wool, loft type light glazing, richly decorated with plywood in natural coloring, felt and cork elements ensuring cosiness and better acoustic parameters of the office.
|
|
Description of the interior in terms of its functionality and the optimisation of the office space
An open plan office is always a challenge, mainly because of need to provide users with comfortable working conditions and some kind of delusion that, despite the open space, they have their intimate, private space. In Tuatara, this was achieved through the use of small «communication» walls, which apart from their obvious separating function, also became elements of team integration, allowing for creative work, discussions and informal meetings. At the same time, they have become an element that decorates and identifies individual parts of the office, which can additionally engage an employee for outright artistic activity - a wall mosaic covered with office sticky notes.
In the era of mobile work, and especially in the field of IT activities, the office strives to offer variously shaped spaces - we have cubic armchairs, soft «fatboys», upholstered seats surrounded by atrium greenery, a comfortable, quiet enclave or armchairs with footrests. The office has a large social area, allowing in day-to-day use to spend time with a coffee, but also, thanks to providing a presentation part, has become the backbone of large company meetings.
|
|
Additional information and justification why this project deserves to be rewarded
The final effect of the arrangement is the result of Tuatara's unique and close cooperation with architects. From the initial plans for a minimalist office, an eclectic project was created that evokes mainly positive comments, and for us it is often an inspiration for following projects.
|
 Polski
Polski








